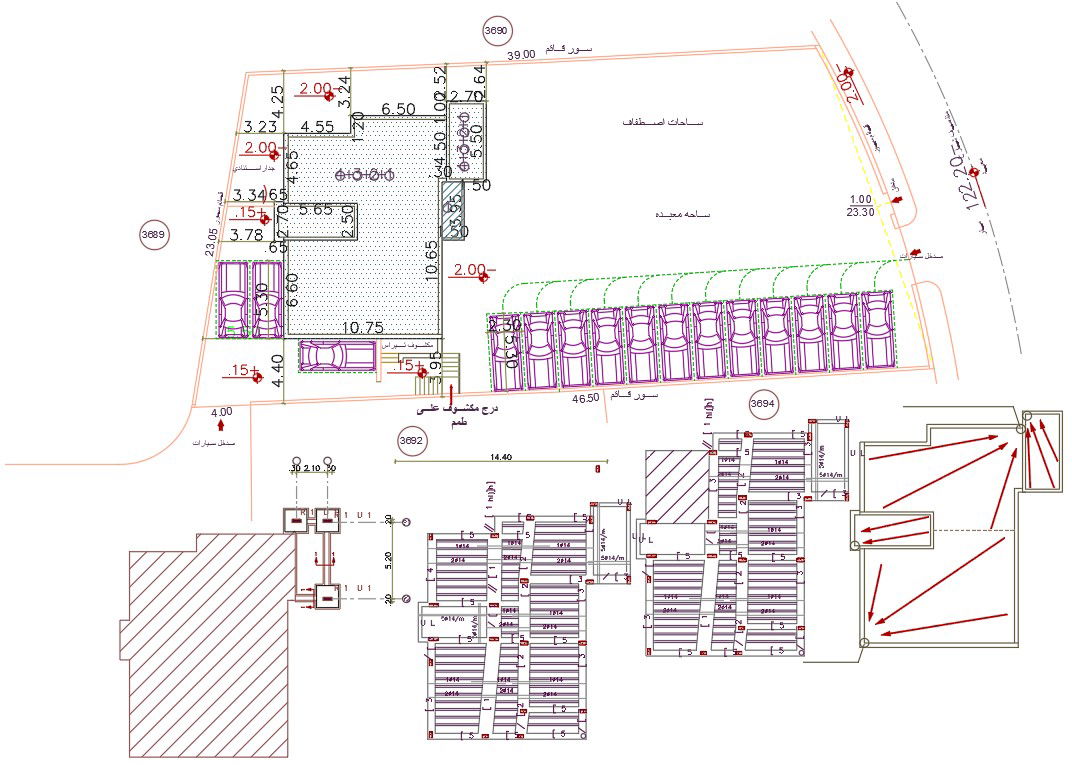College Plan With Construction Workling CAD Drawing
Description
2d CAD drawing of college institute master plan with site plot plan design that shows build area and vehicle parking lot design. download college plan design and get kore detail column and slab bar structure design DWG file.
Uploaded by:

