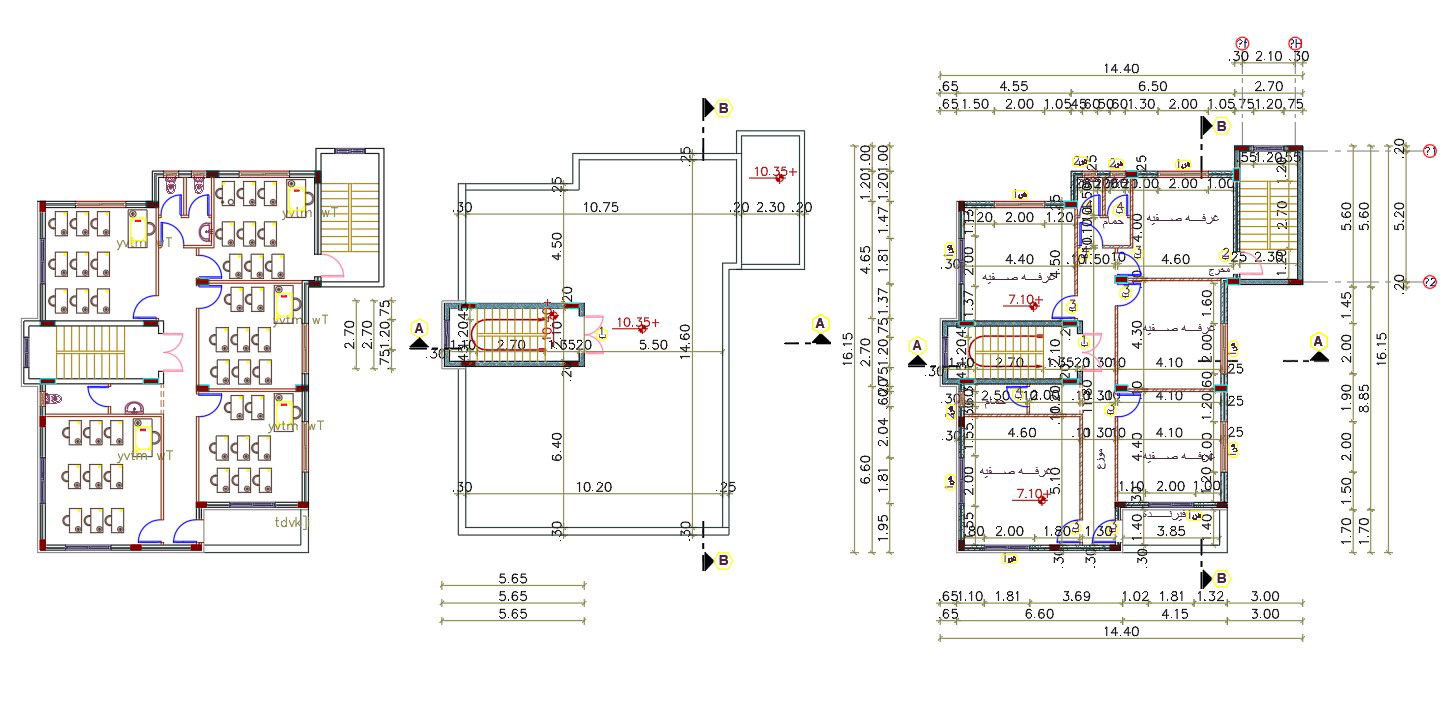45 By 52 Institure Floor Plan With Class Room Design
Description
42 by 52 feet college institute floor plan and furniture layout plan design includes classrooms, toilet, and staircase. download the college plan and get more detail of the floor plan with column layout and dimension in CAD file.
Uploaded by:
