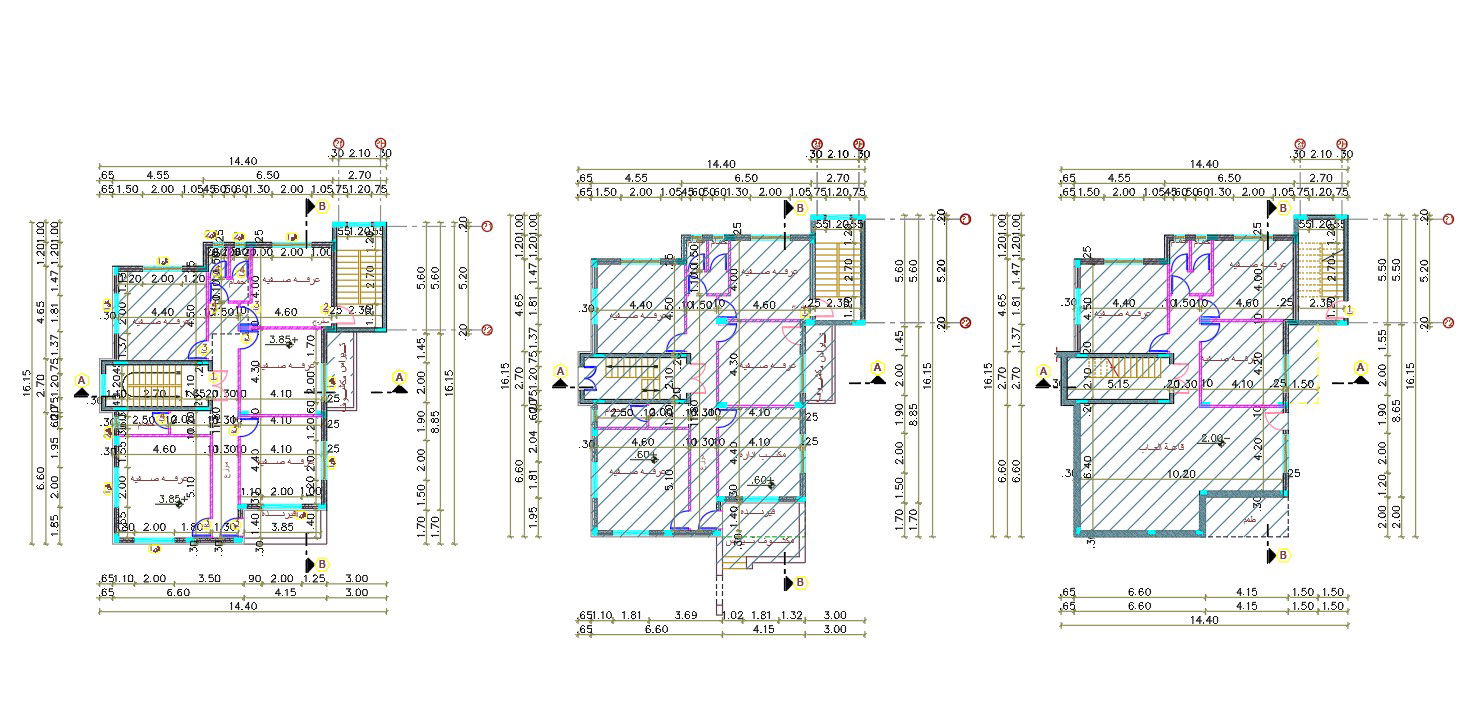2D Institute Floor Plan Design DWG File
Description
2d CAD drawing of the institute 3 storey floor plan design that shows classrooms, staff room, meeting and conference hall with all dimension detail. download 45 by 52 feet plot size for college plan DWG file.
Uploaded by:

