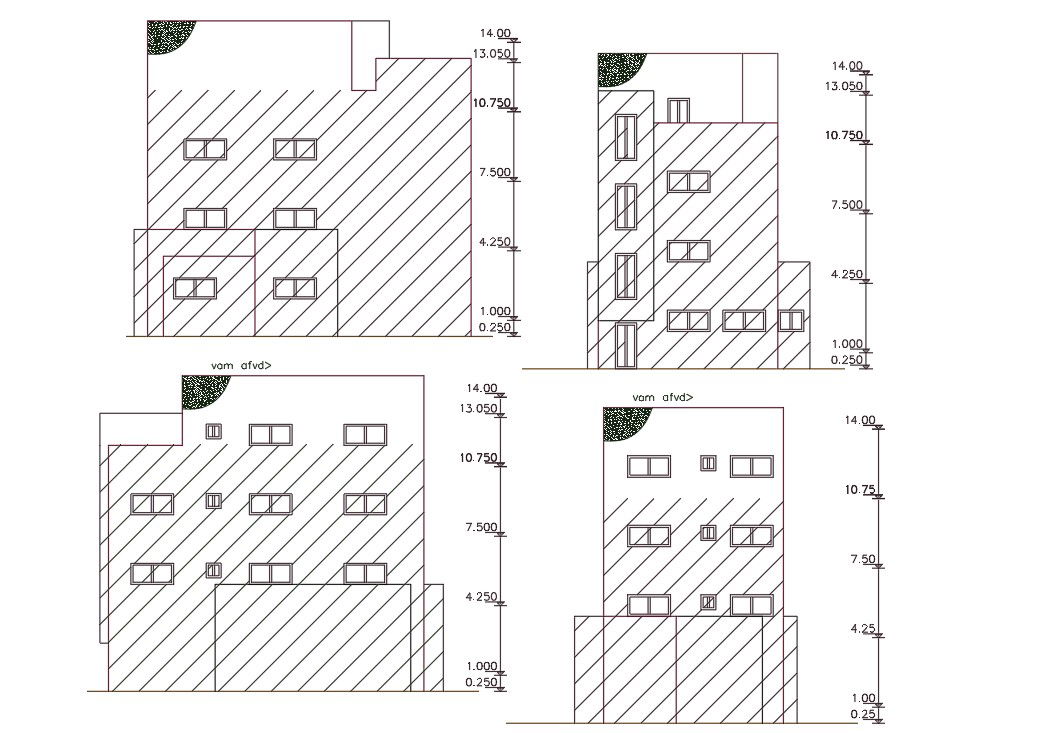AutoCAD Apartment Building Elevation Design
Description
AutoCAD Apartment building elevation design that shows a number of the different side views includes floor level detail, door, and window marking detail with dimension detail and AutoCAD hatching design.
Uploaded by:

