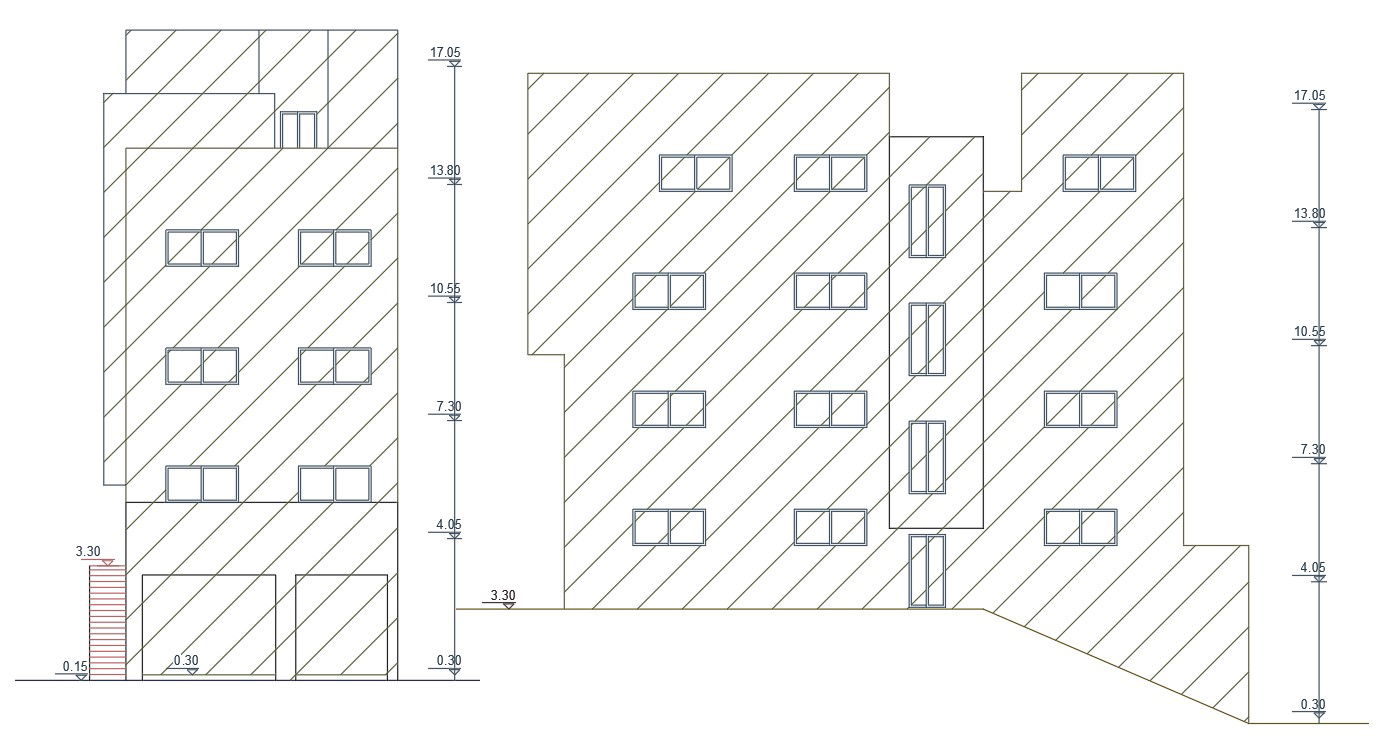3 BHK Apartment Building Elevation Design
Description
1560 Sq Ft apartment building front and side view elevation design that shows shop on the ground floor and top floor residency. download 26 feet width and 60 feet depth of apartment building design DWG file.
Uploaded by:

