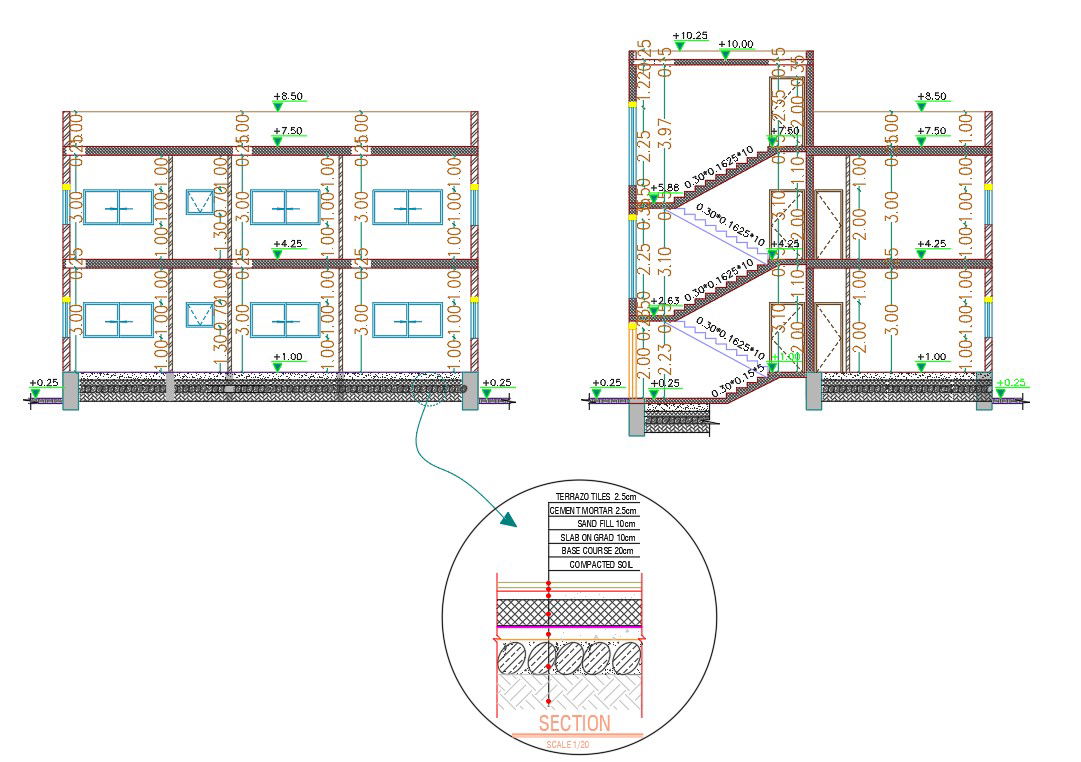2 Storey House Section Drawing
Description
this is 2 storey house building section drawing with floor insulation detail that made by 2.5 cm terraced tiles, 2.5 cm cement mortar, 10 m sand fill, 10 cm slab on grade, 20 cm base course and compacted soil. download house section drawing with concrete staircase and slab design.
Uploaded by:

