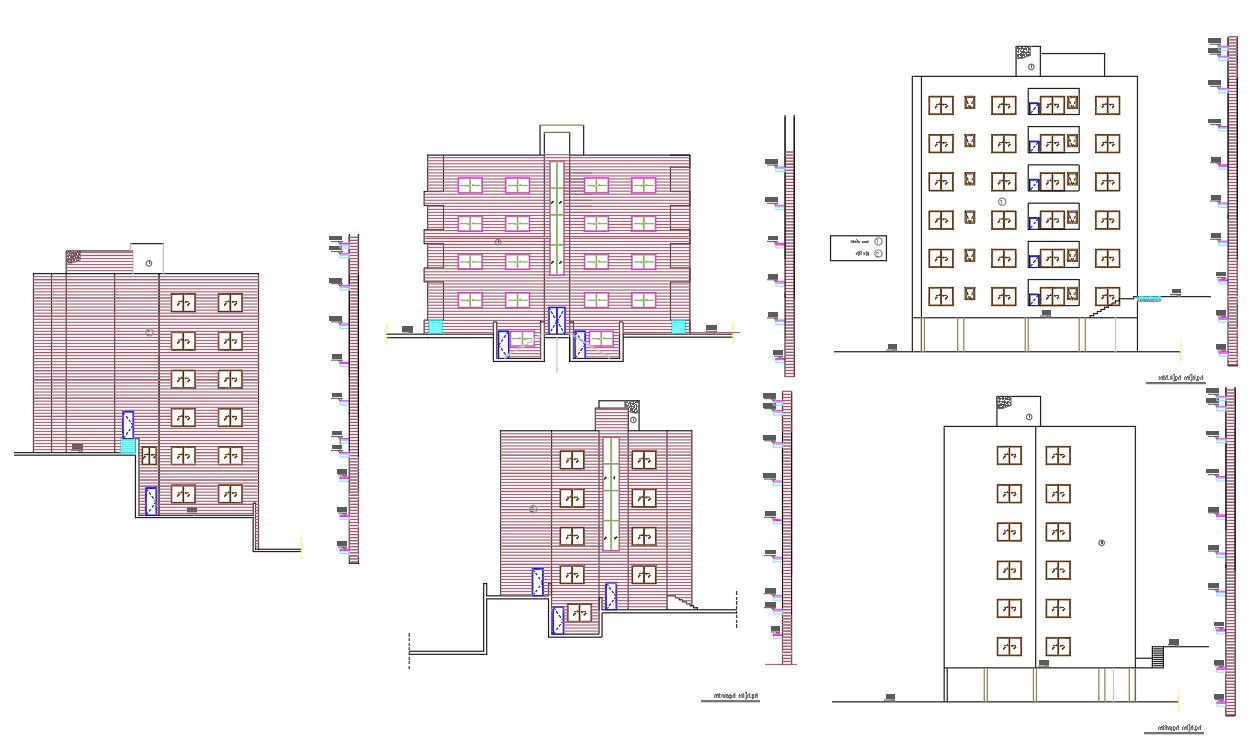Apartment Building All Side Elevation Design
Description
The architecture apartment building all side elevation design that shows floor level detail, door and window marking with dimension detail. download apartment building design DWG file.
Uploaded by:

