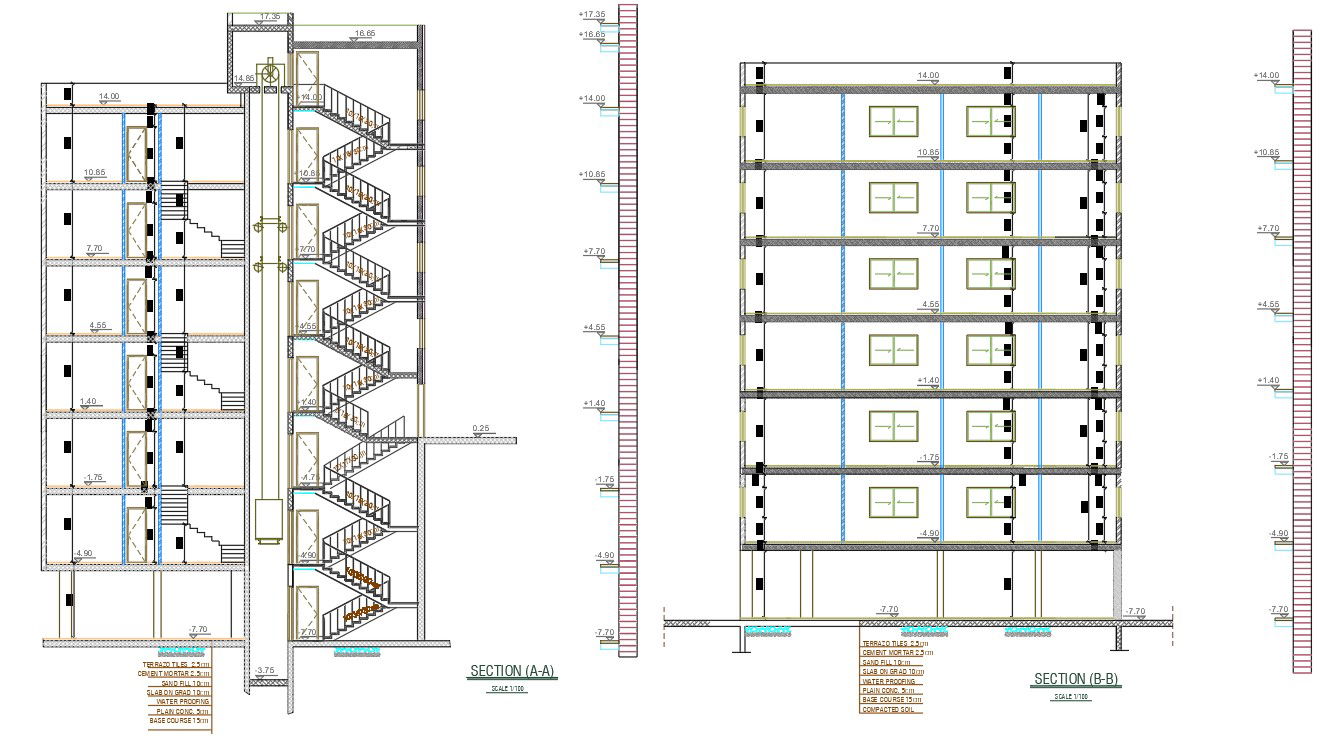Architecture Apartment Building Section Drawing
Description
2d CAD drawing of apartment building front and side view section drawing that shows floor level detail, staircase with lift elevator and slab grade detail. download architecture apartment building section drawing DWG file.
Uploaded by:

