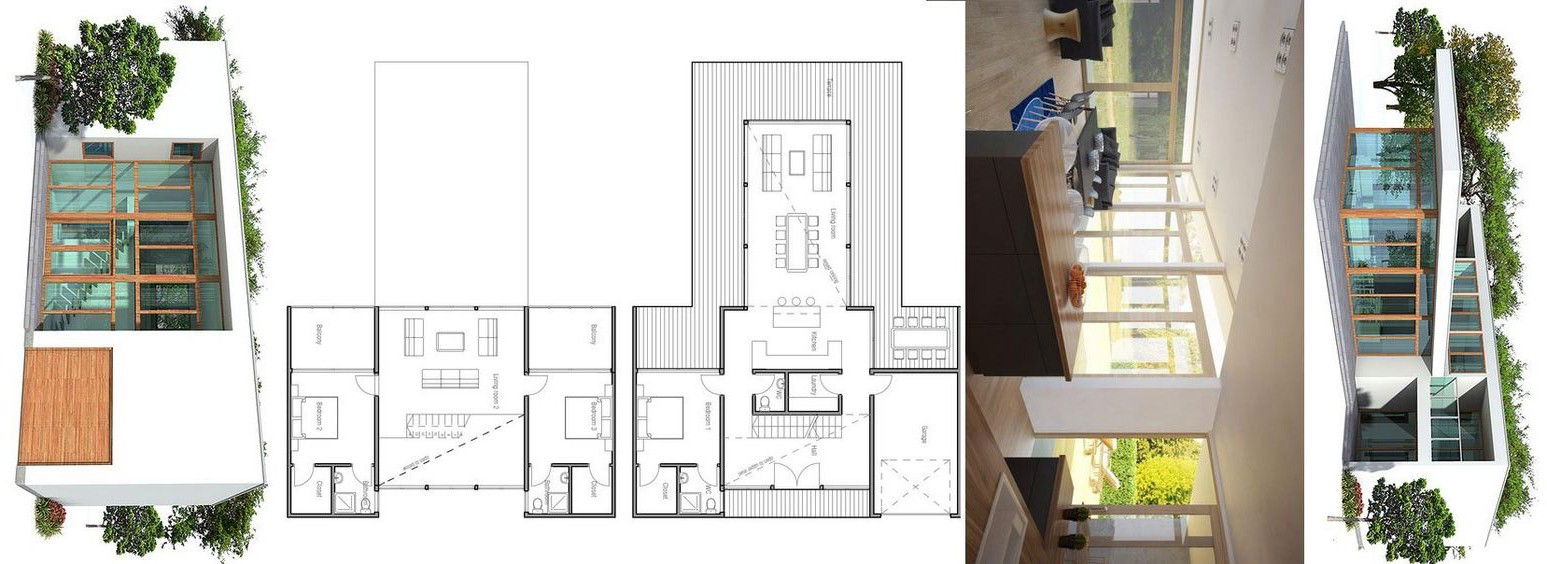Modern House Concept Detail DWG Drawing with 3D Design Layout
Description
This modern house design offers a comprehensive layout with a drawing room, family hall, kitchen with dining and wash area, and a bedroom with a balcony. The design emphasizes functionality and aesthetic appeal, making it ideal for contemporary living. The AutoCAD DWG file includes detailed floor plans and 3D views, ensuring precise measurements and structural details for accurate implementation. Perfect for architects and homeowners seeking a stylish and efficient residential design.
File Type:
DWG
File Size:
18 KB
Category::
Projects
Sub Category::
Architecture House Projects Drawings
type:
Free

Uploaded by:
john
kelly

