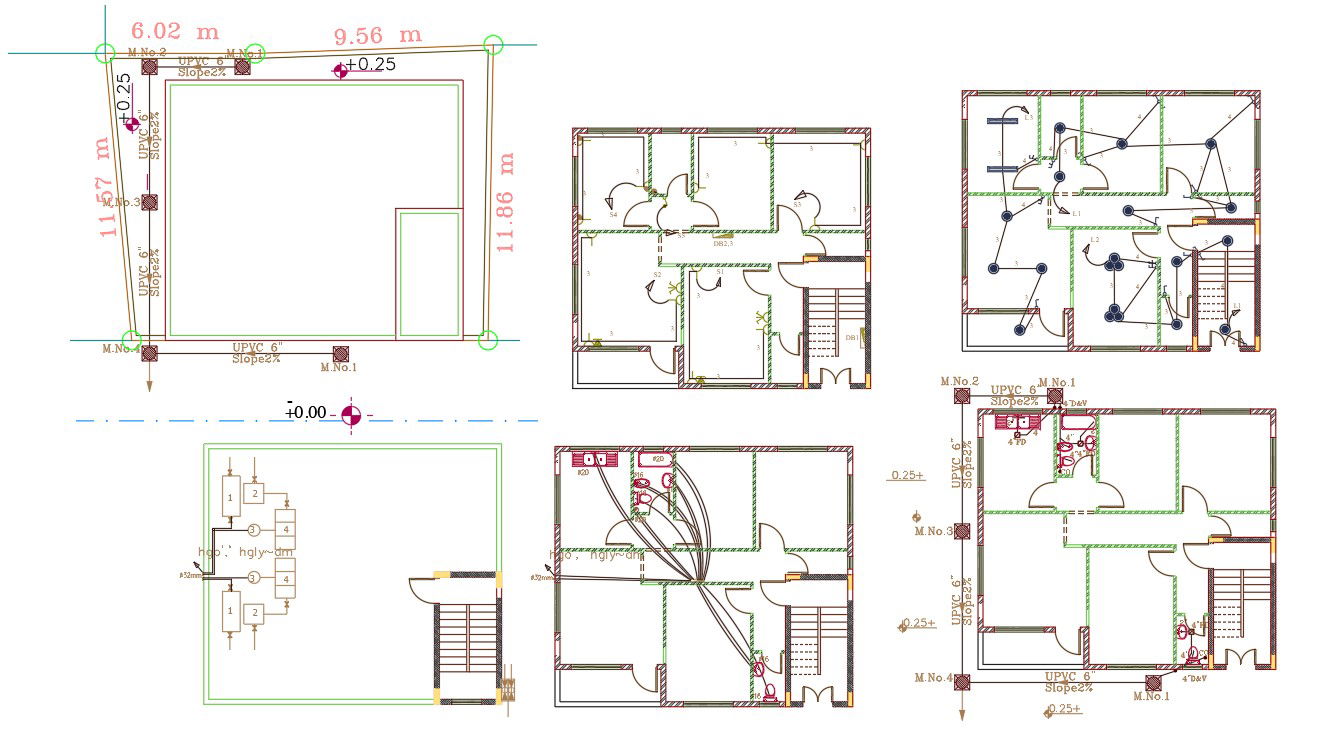36 By 42 Feet House Plan Design DWG File
Description
2d CAD drawing of architecture house floor plan design includes an electrical layout plan and plumbing plan design with the master plan. download DWG file of 2 bedrooms house plan with a terrace design DWG file.
Uploaded by:

