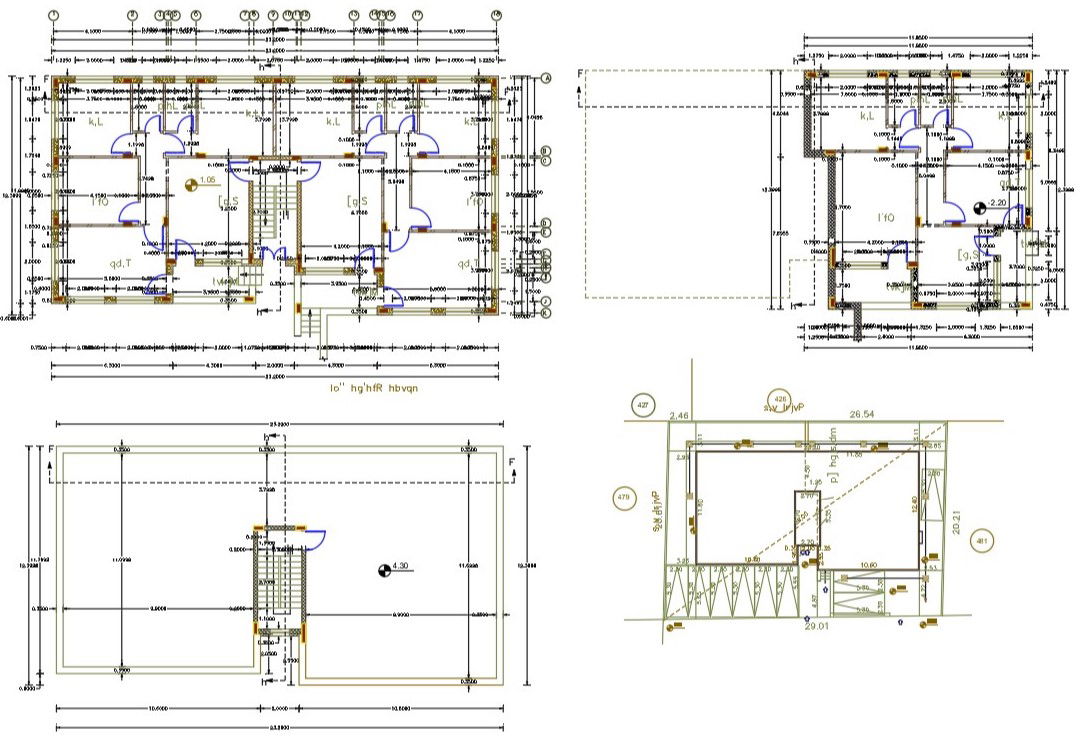40' X 82' Apartment House Plan Design DWG File
Description
40 by 82 feet apartment house plan design that shows 2 BHK apartment plans with dimension detail and master plan. download 2 unit house apartment plan DWG file and get more detail of site plot with parking plan and build-up area detail.
Uploaded by:

