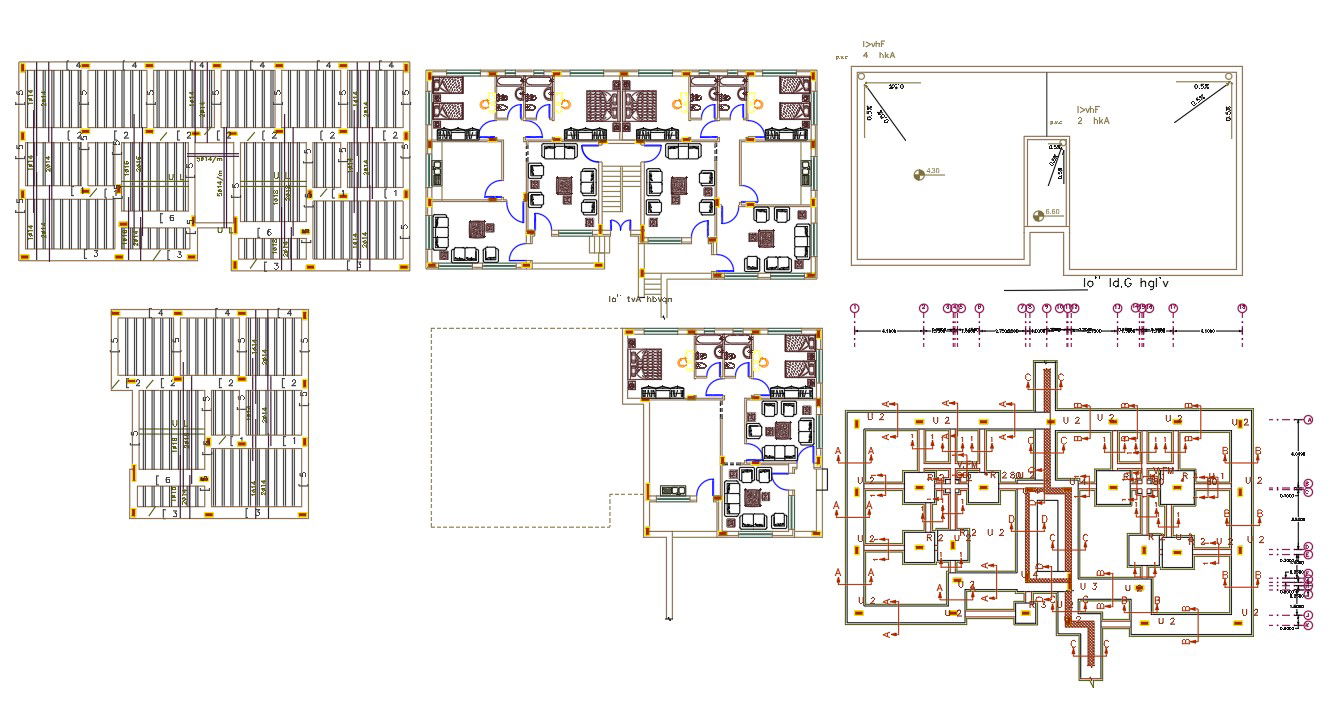2 BHK Apartment Furniture Layout Plan CAD File
Description
40 by 82 feet plot size for 2 BHK apartment furniture layout plan and also has foundation plan, column footing excavation, and slab bar structure design DWG file. download 2 BHK apartment plan AutoCAD drawing.
Uploaded by:

