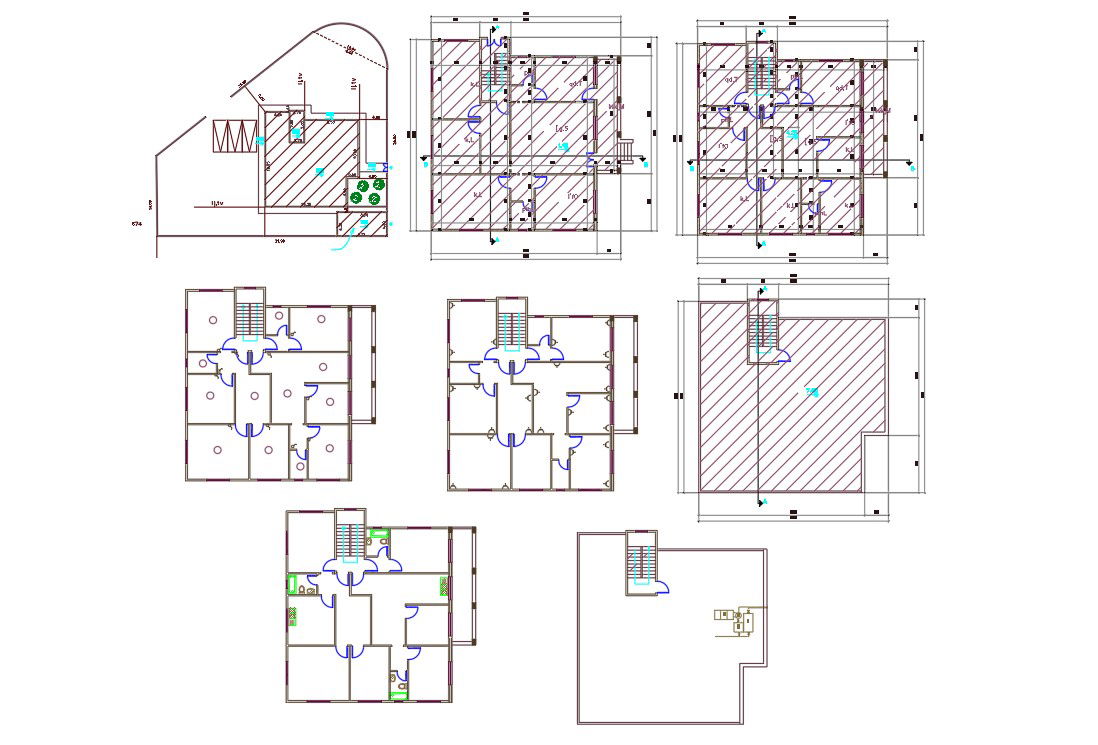3 BHK House Compete Drawing DWG File
Description
AutoCAD house compete drawing includes 3 BHK floor plan, terrace design, electrical layout and plumbing plan with sanitary ware detail. download 3 BHK house plan with master CAD drawing with 3 car parking spaces.
Uploaded by:

