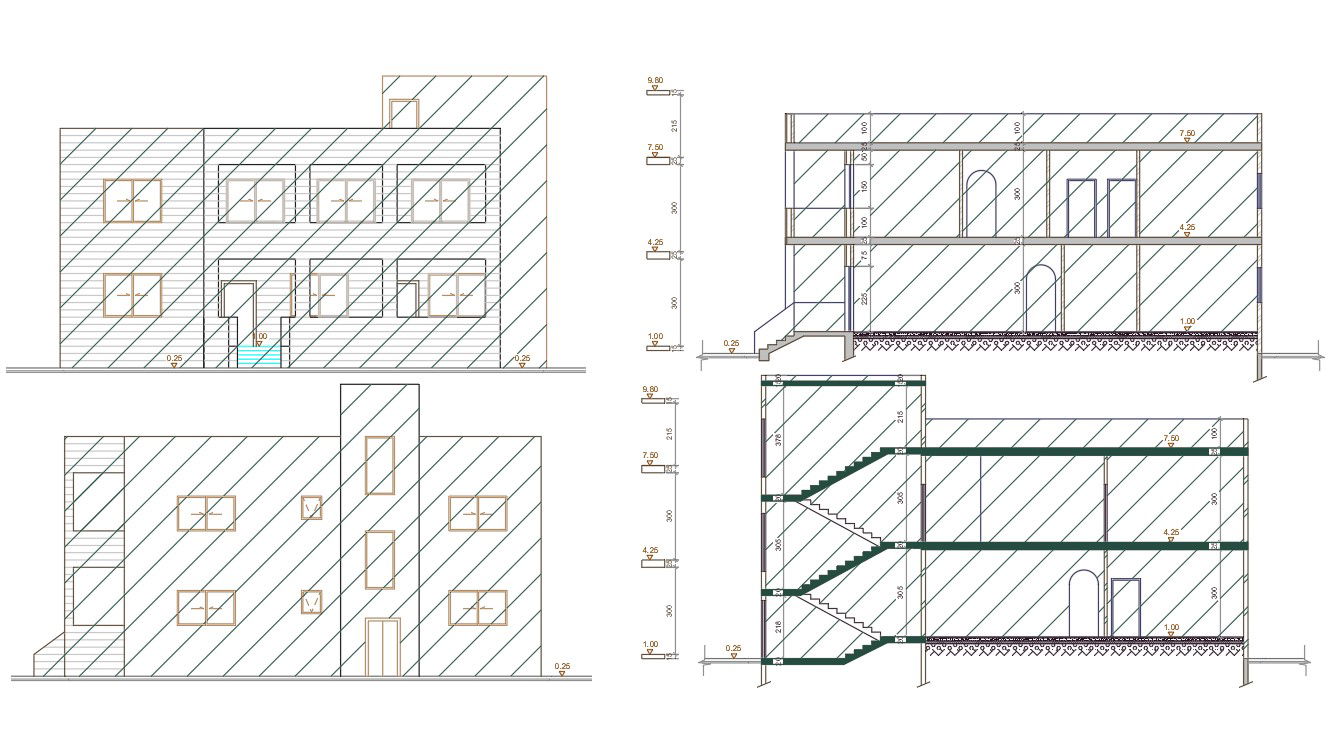3 BHK House Building Elevation And Section Drawing
Description
2d CAD Drawing of 2 storey apartment building sectional elevation design that shows AutoCAD hatching design, staircase, slab with floor section design DWG file. download house building design DWG file.
Uploaded by:

