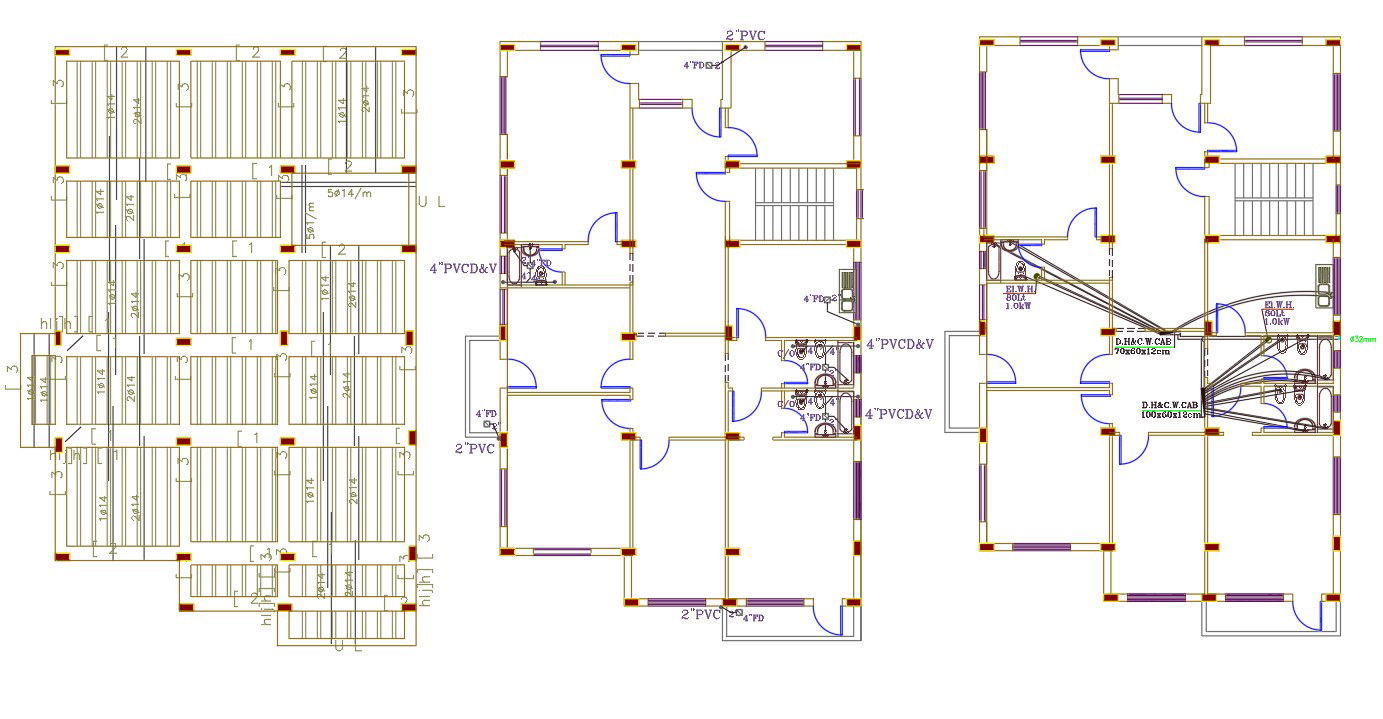290 Square Yards Apartment Construction Plan
Description
2d CAD drawing of 5 BHK apartment slab bar structure design and plumbing layout plan that shows the water pipeline connected to kitchen and bathroom with sanitary ware detail. download 40 X 65 apartment house plumbing plan DWG file.
Uploaded by:

