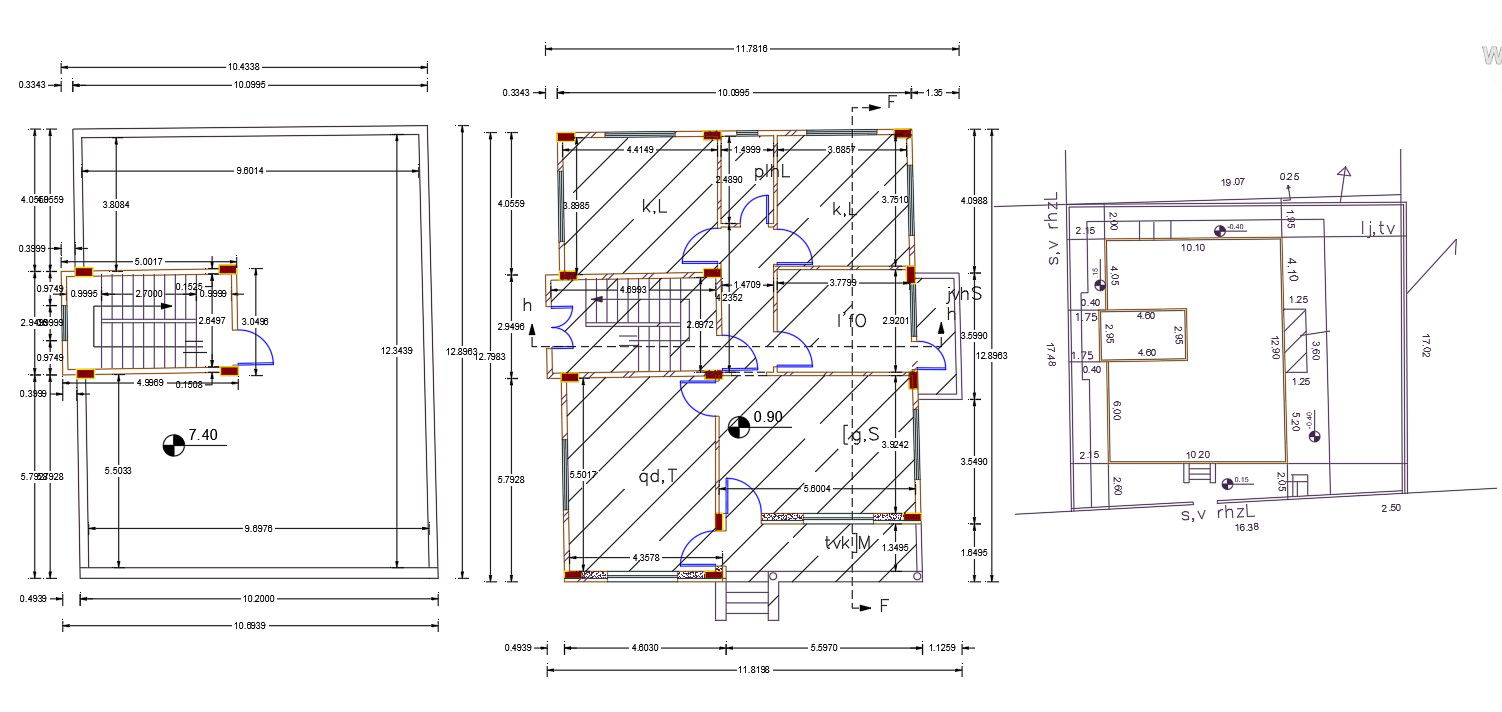2 BHK AutoCAD House Master Plan CAD Drawing
Description
32 Feet by 40 Feet plot size for 2 BHK AutoCAD house ground floor plan design and also has master plan that shows build up carpet area and compound boundary wall design with dimension detail. download 1280 Sq Ft house plan DWG file and this drawing for new project CAD presentation.
Uploaded by:
