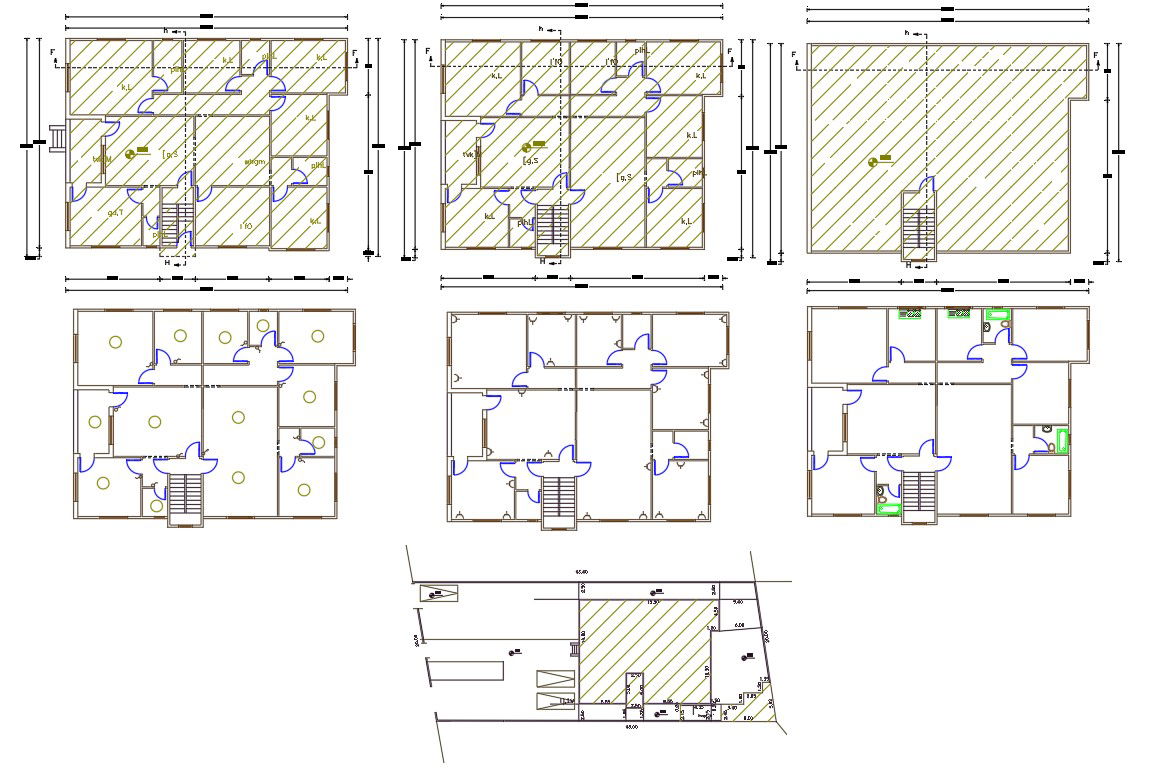2 And 3 BHK Residence House Floor Plan DWG File
Description
2d CAD drawing of 2 BHK and 3 BHK residence house plan AutoCAD file that shows 2 storey floor plan, terrace design and electrical layout plan with plumbing detail. download multifamily house floor with master plan design DWG file.
Uploaded by:
