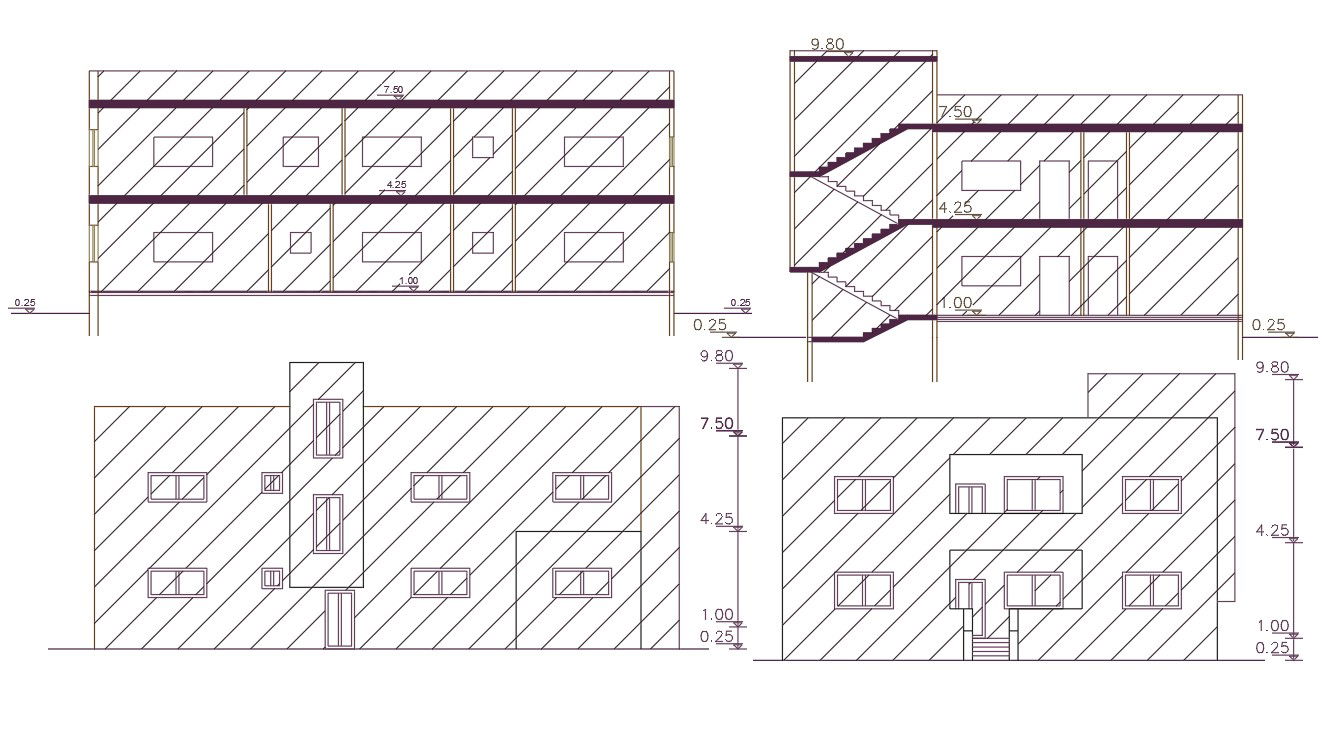AutoCAD House Building Front And Side View CAD Drawing
Description
2d CAD drawing of 2 BHK and 3 BHK house building sectional elevation design which shows 2 storey floor with dimension detail and AutoCAD hatching design for improving the CAD presentation.
Uploaded by:
