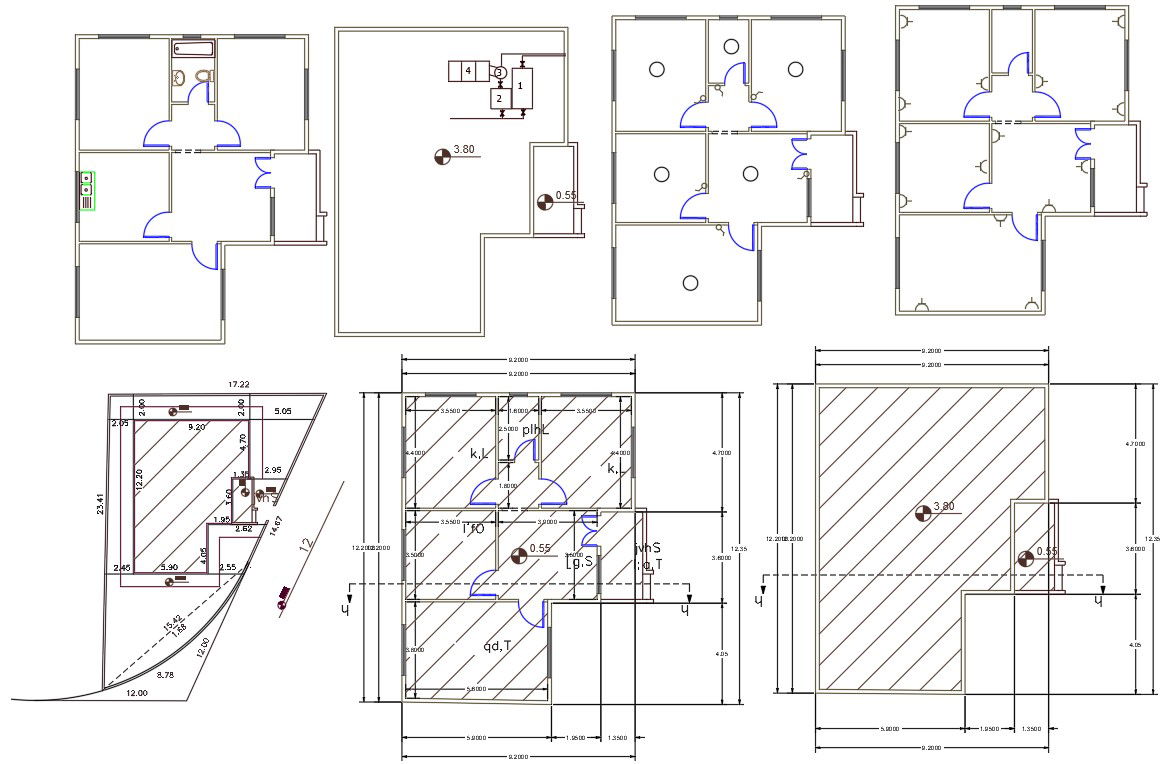30' X 40' Feet House Plan Design DWG File
Description
2d CAD drawing of residence house 30 by 40 feet house project includes 2 bedrooms, kitchen, drawing and living room. also has an electrical layout plan with number door marking detail. download 1200 sq ft house master plan design DWG file.
Uploaded by:

