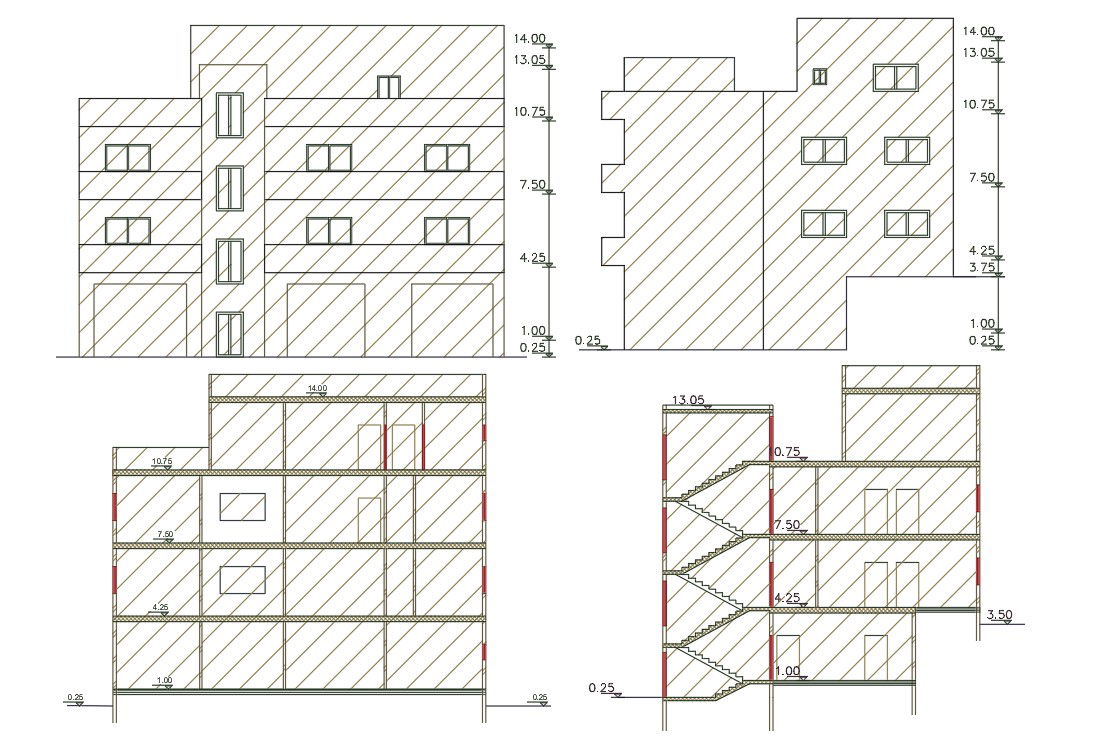3000 Square Feet Apartment Building Design AutoCAD File
Description
60 feet width and 50 feet depth of the apartment house building design CAD drawing that shows front and side view sectional and elevation design with dimension detail. download 3000 Sq Ft apartment building 3 storey design DWG file.
Uploaded by:
