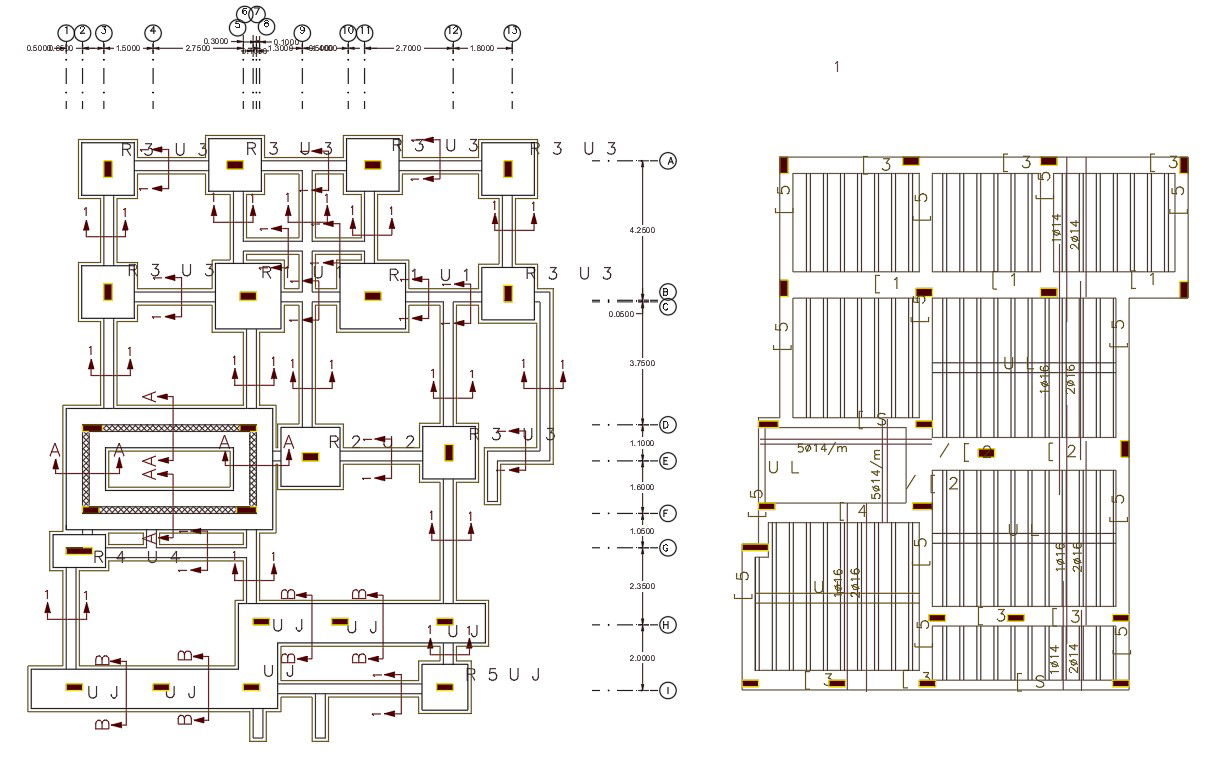AutoCAD House Construction Plan Drawing DWG File
Description
2d CAD drawing of architecture bungalow project construction working plan CAD drawing that shows foundation plan, column footing detail and slab bar structure design with dimension and center line detail. download house constitutions plan DWG file.
Uploaded by:
