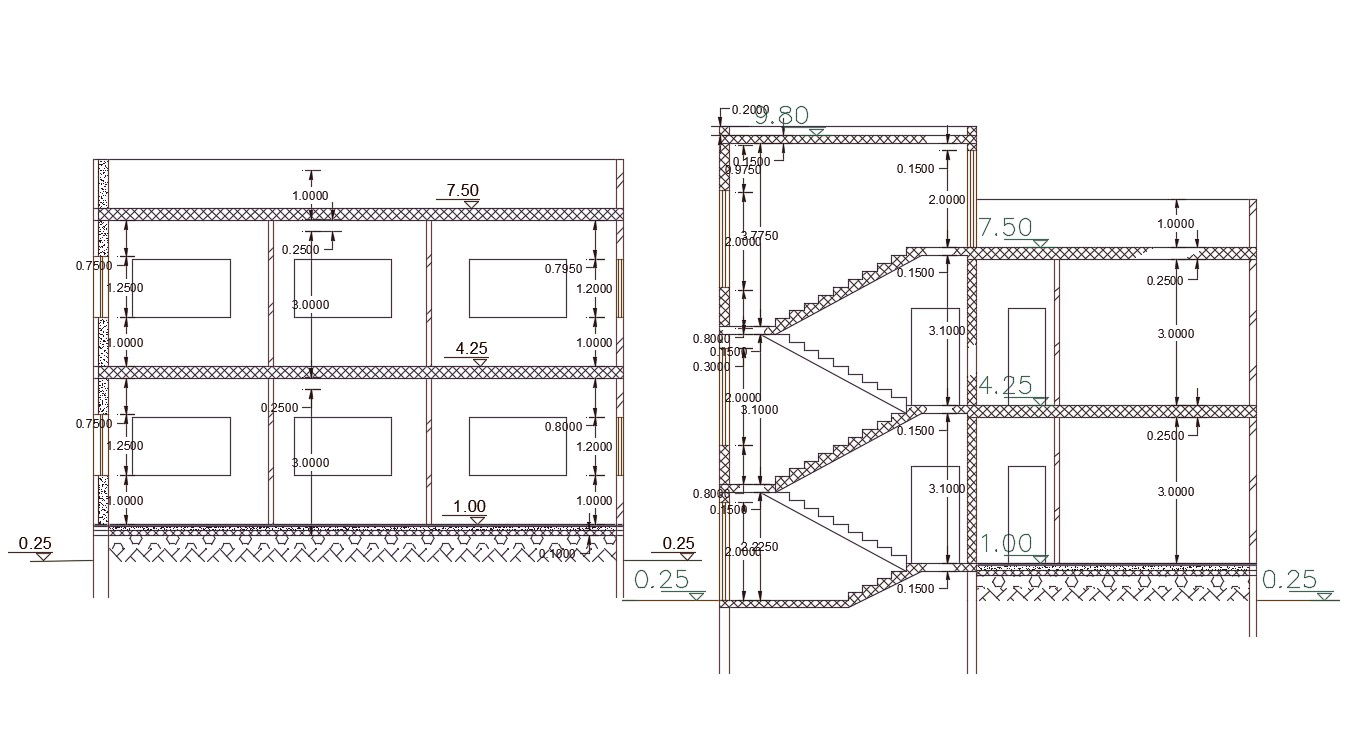2 Storey House Section Drawing DWG File
Description
This is 2 storey residence house building section drawing includes front and side view that shows RCC slab, staircase and wall section with dimension detail in meter format. download house section drawing DWG file.
Uploaded by:

