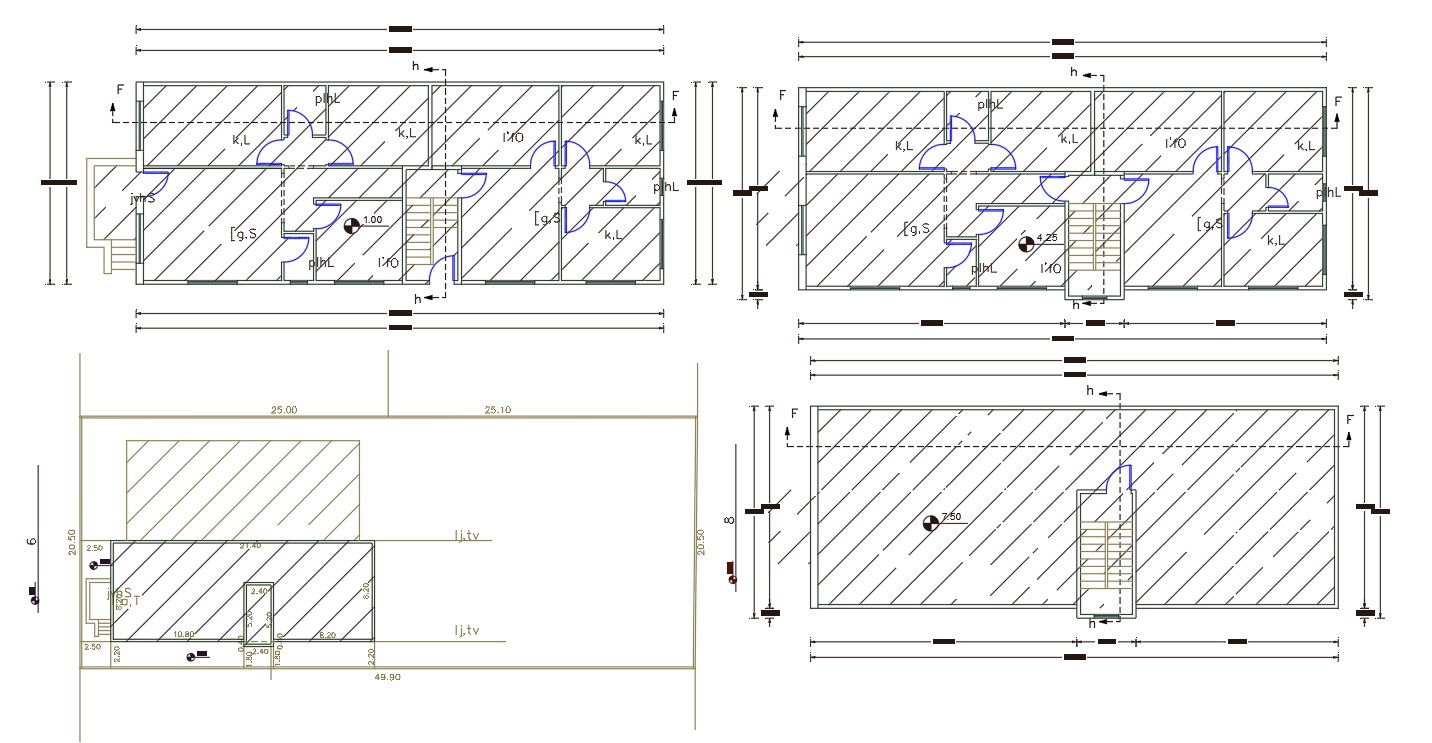26 X 68 Feet 2 BHK Multifamily House Floor Plan
Description
AutoCAD drawing of 26 by 68 feet house residence floor plan design that shows 2 unit house with all dimension and door marking detail. download 2 BHK apartment house with master plan design DWG file.
Uploaded by:
