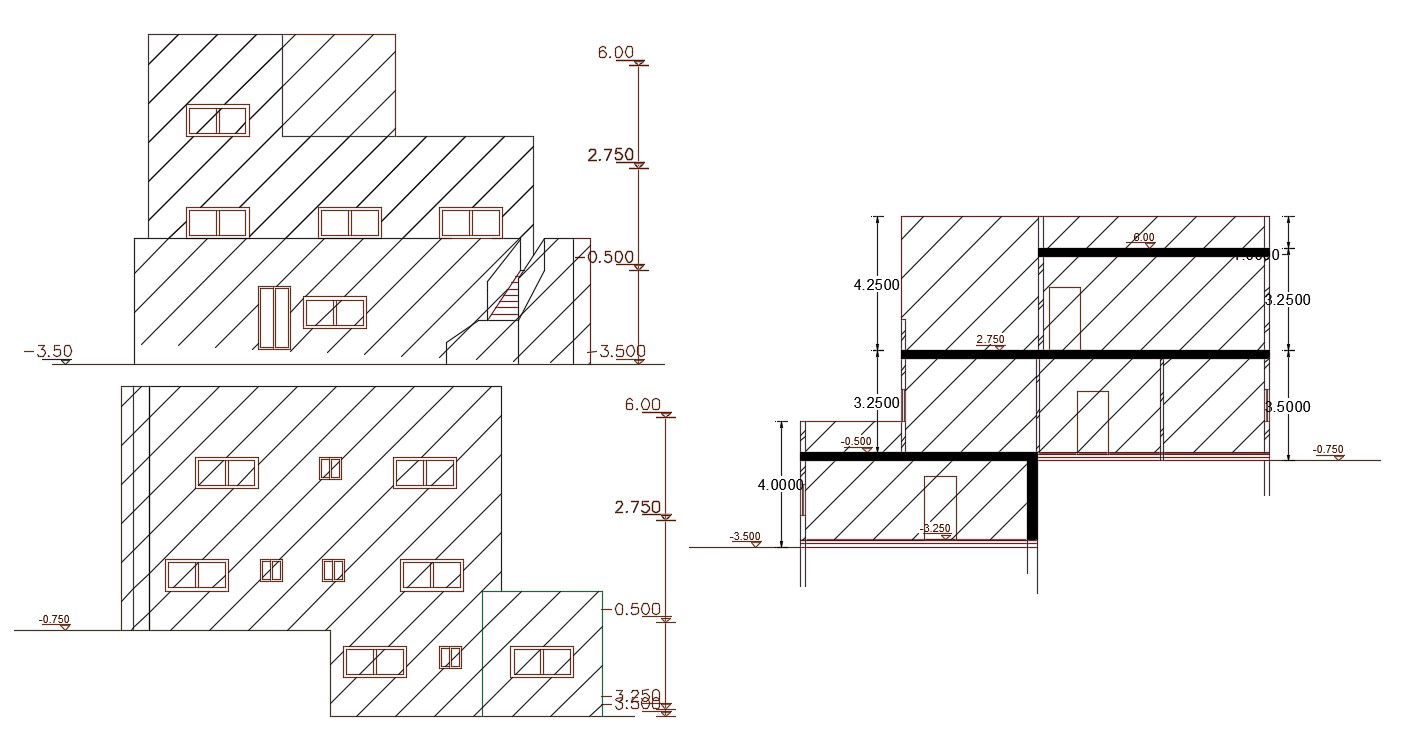1440 Sq Ft Bungalow Building Design DWG File
Description
2D CAD drawing of 36 by 40 feet plot size for architecture luxurious bungalow building sectional elevation design that shows front and side view with dimension detail. download 1440 sq ft bungalow building design CAD file.
Uploaded by:

