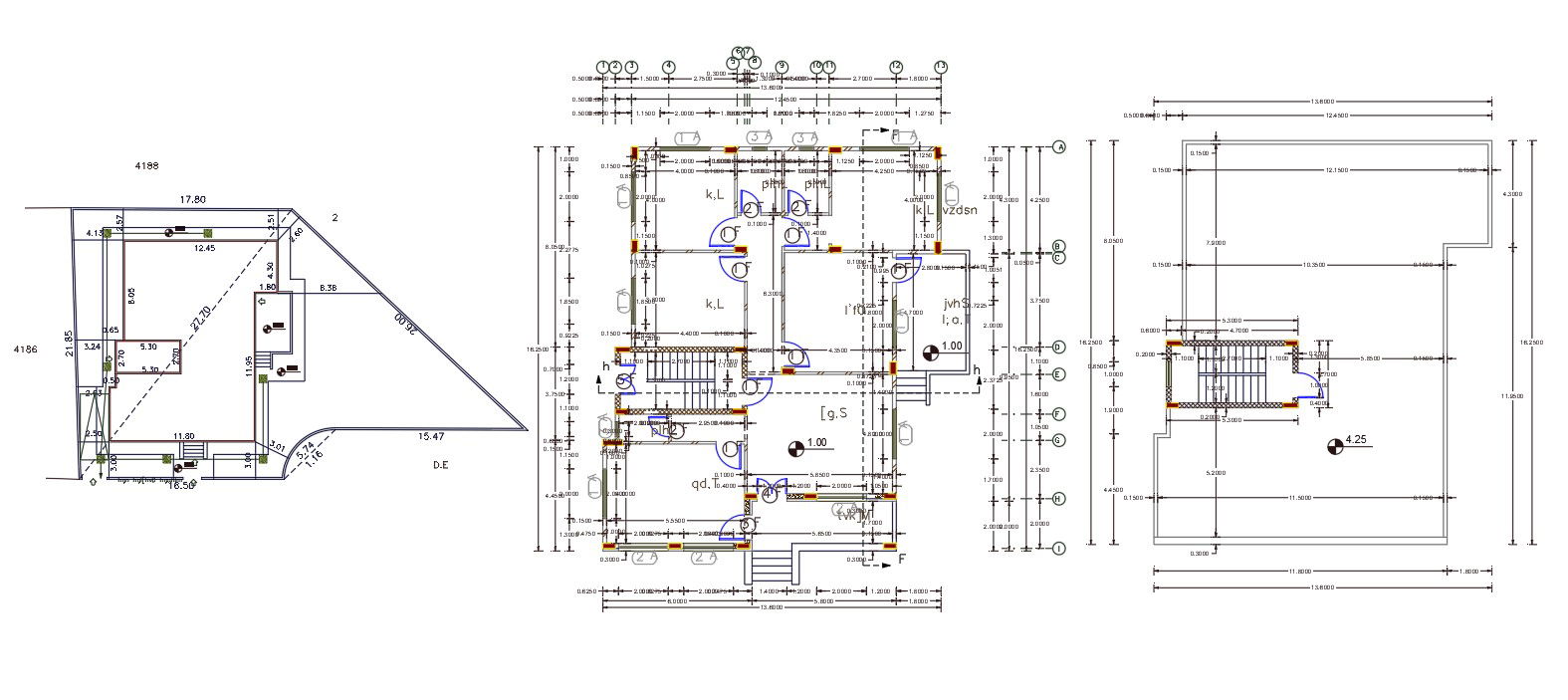42' X 52' Feet Plot Size For 3 BHK House Plan
Description
2d CAD drawing of 42 by 52 feet huge house ground floor plan design that shows 3 bedroom, kitchen, drawing and living room with dimension detail. download 3 BHK house floor plan with column layout and master plan design DWG file.
Uploaded by:
