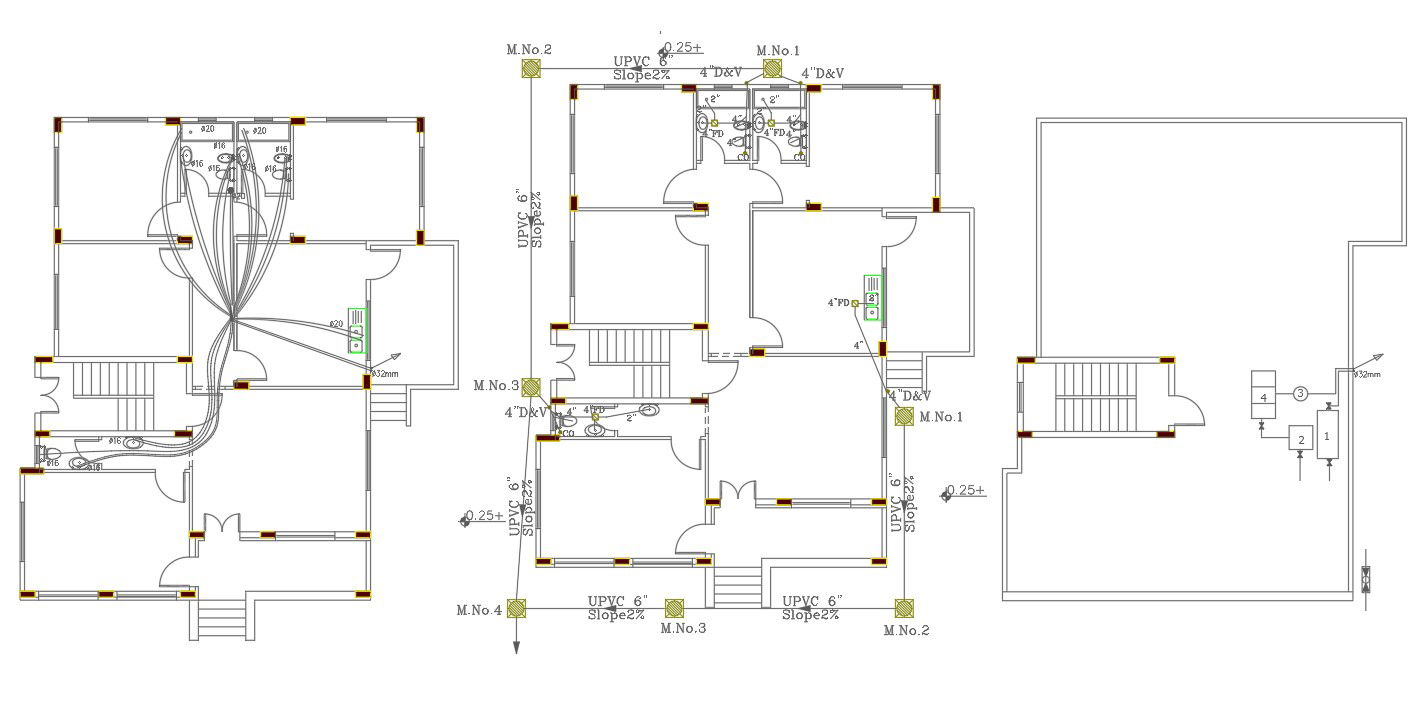42 By 52 Feet Bungalow Plumbing Layout Plan Design
Description
2d CAD drawing of 3 BHK house ground floor with plumbing layout plan design that shows pipeline connect kitchen to toilet with drainage line detail which is going to chamber box and manhole detail.download house plumbing and sanitary ware detail DWG file.
Uploaded by:
