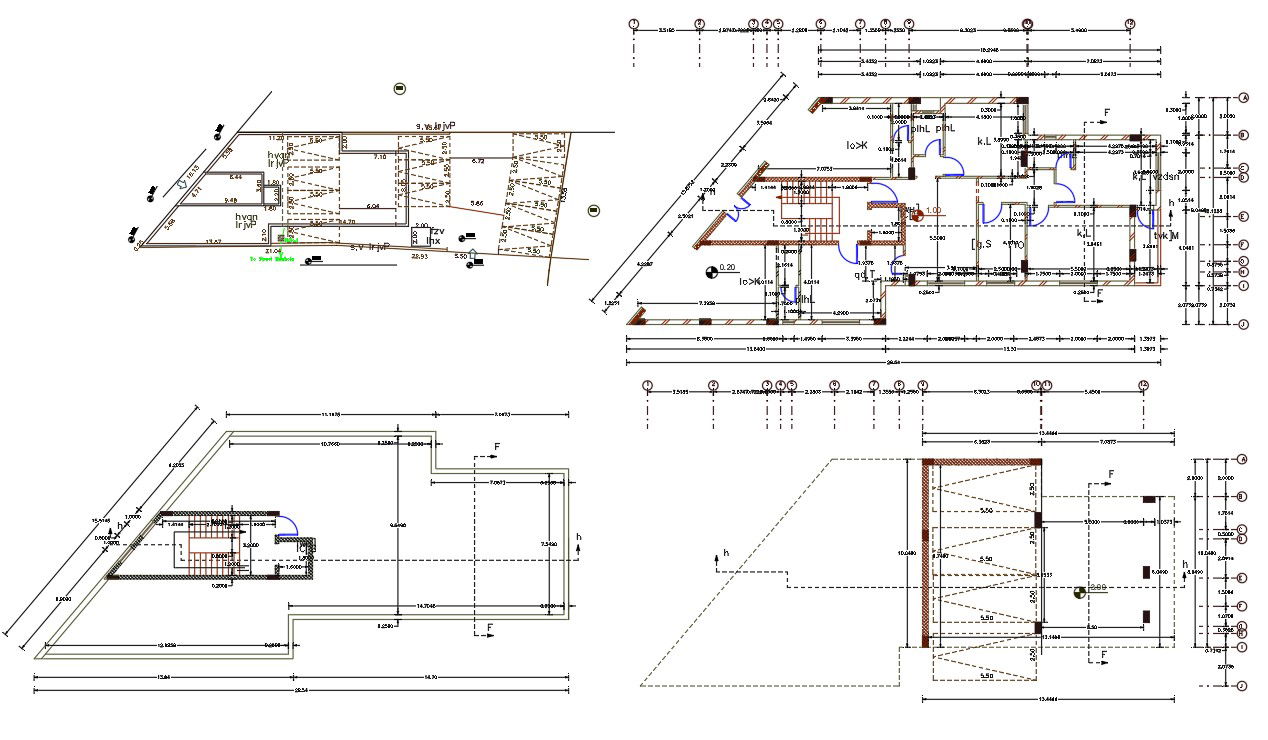Shop With 3 BHK House Floor Plan Design DWG File
Description
2D CAD drawing of Architecture shop with 3 BHK house floor plan design that shows sop on front side and rear side residence house with all side dimension detail. Download shop with house plan and column layout plan design DWG file.
Uploaded by:
