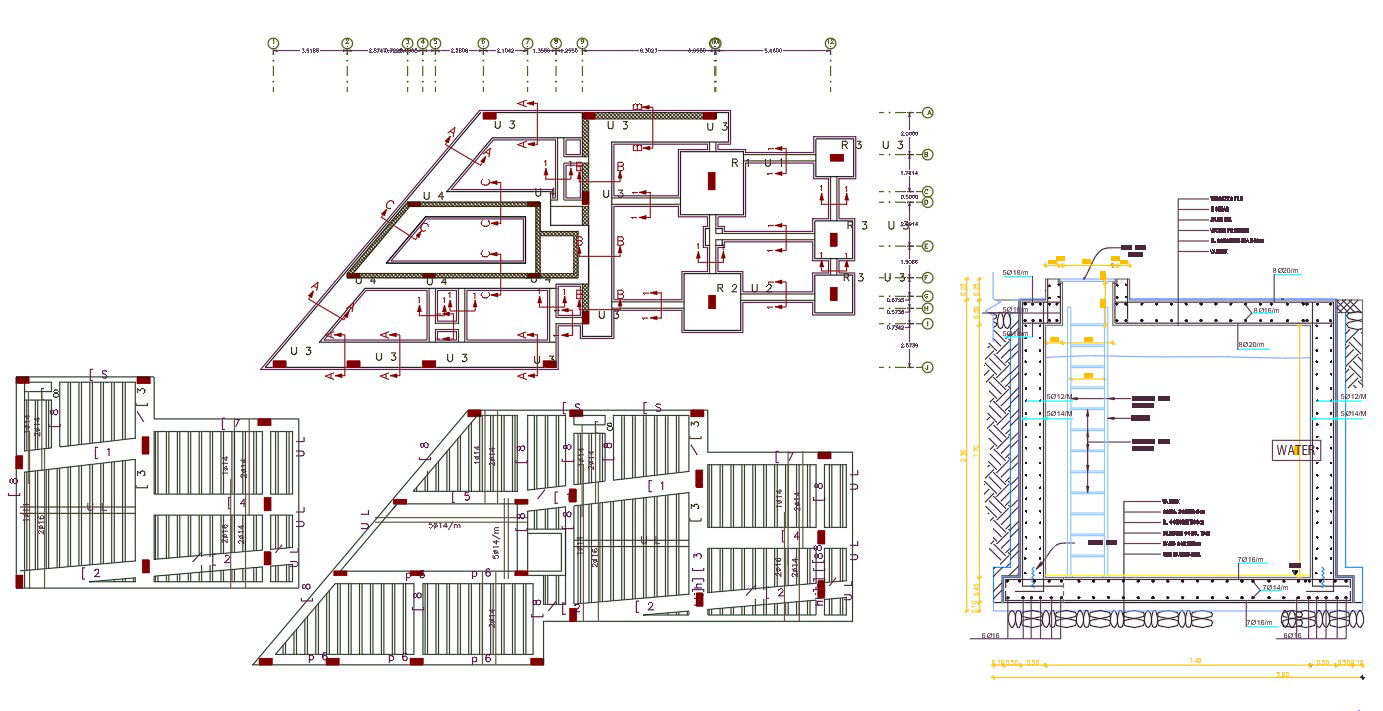AutoCAD House Foundation Plan And Slab Bar Structure Design
Description
this is shop with 3 BHK house construction working plan design whcih shows foundation and column layout plan with excavation and slab bar structure design. download house construction working plan design DWG file.
Uploaded by:
