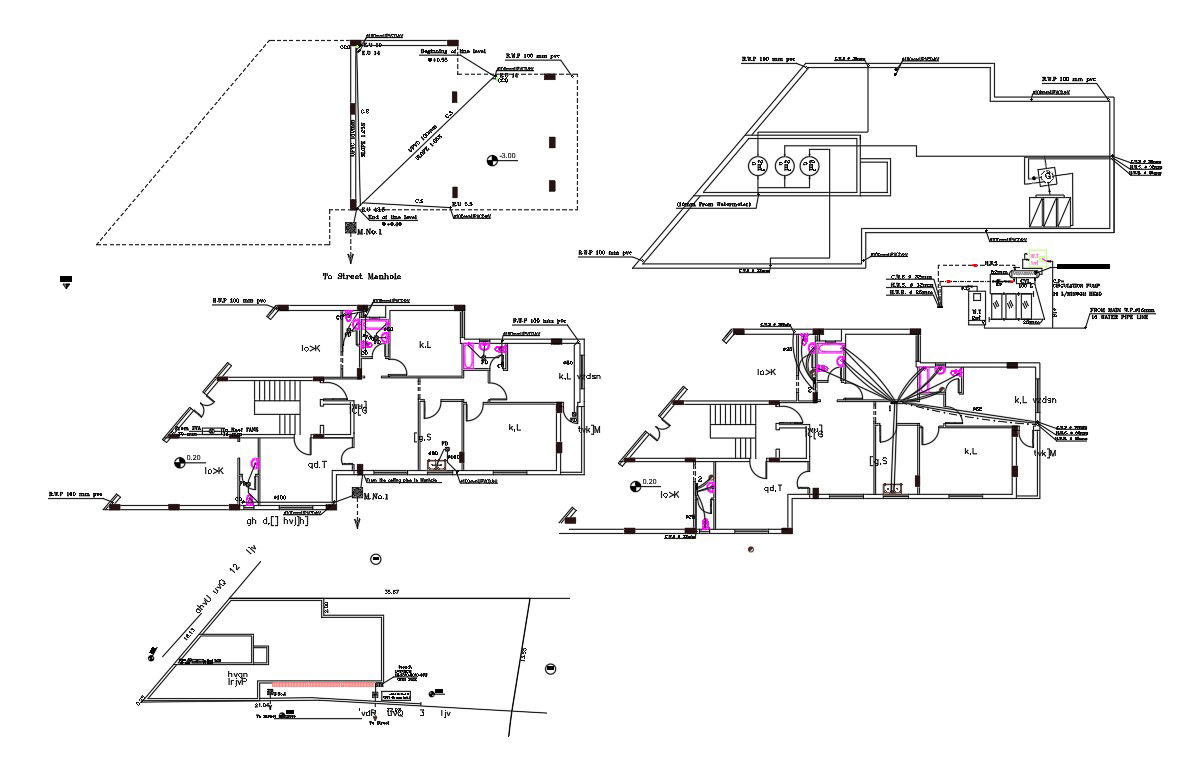3 BHK House Plan With Plumbing Layout CAD Drawing
Description
AutoCAD Drawing of shop with 3 BHK house plumbing plan design that shows pipe line connection with kitchen to toilet and also has drainage gutter line which is connected to chamber box. download house plumbing layout plan AutoCAD file.
Uploaded by:

