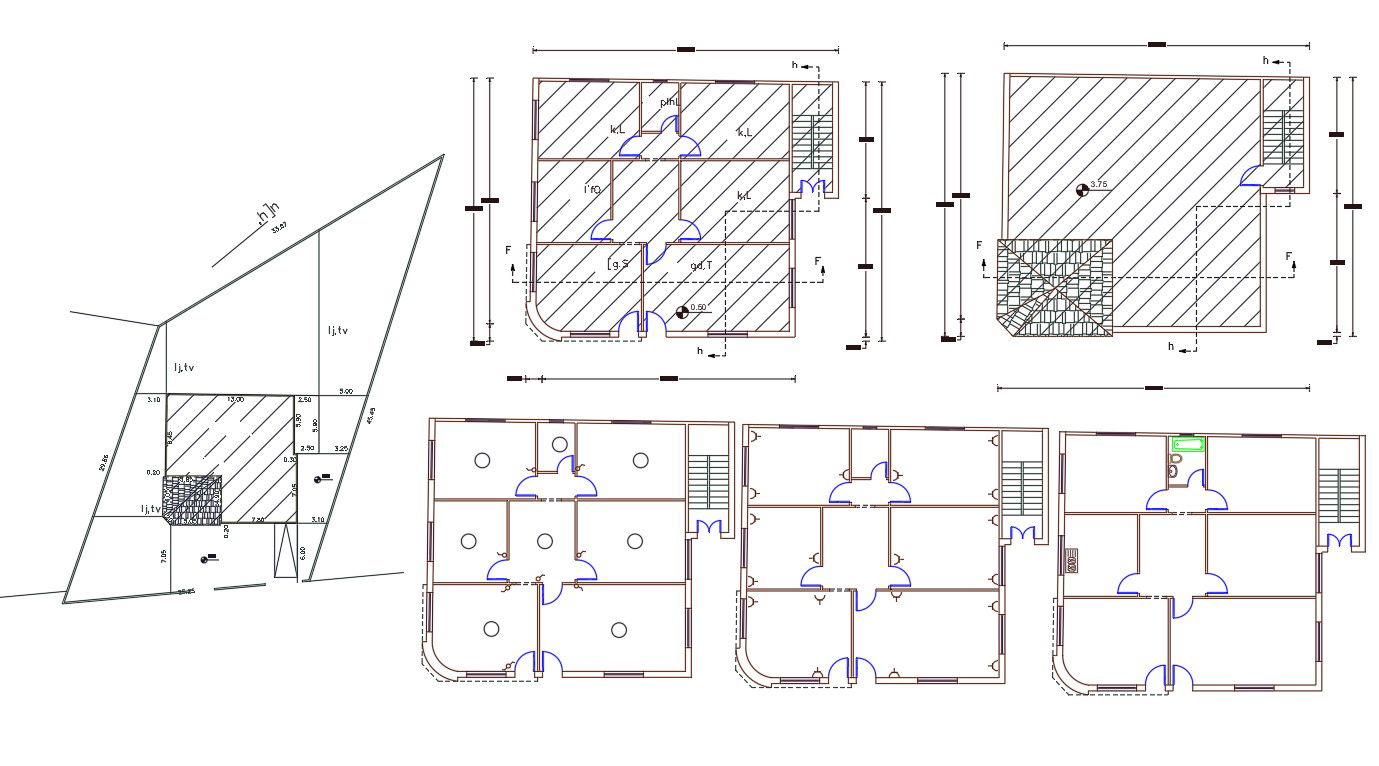3 BHK Complete House Plan Design DWG file
Description
AutoCAD drawing of 3 BHK house ground floor plan design with dimension detail also has electrical layout plan, sanitary ware detail and master plan design. download AutoCAD house plan with terrace design DWG file.
Uploaded by:
