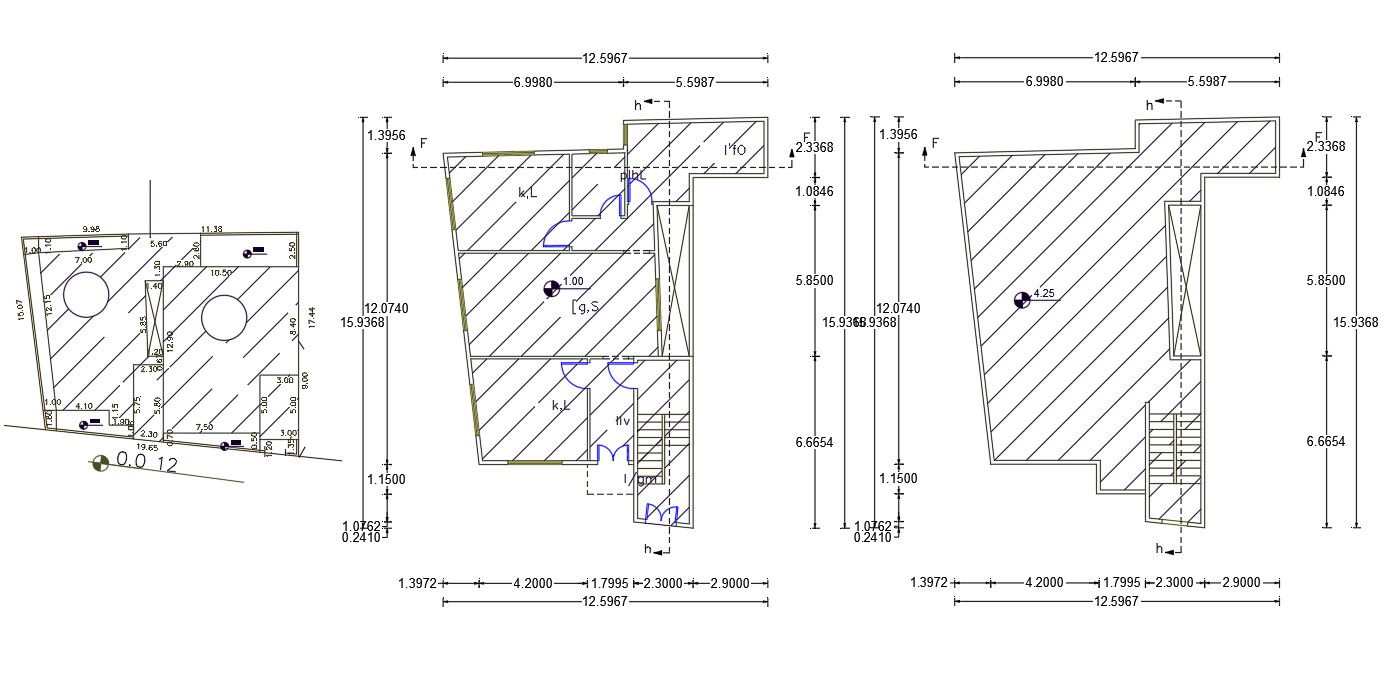40' X 50' House Plan Design DWG File (222 Square Yards)
Description
40 by 50 feet plot size for architecture AutoCAD house plan design that shows 2 bedrooms, kitchen and drawing-room. download 2000 Sq Ft house design with master plan DWG file.
Uploaded by:
