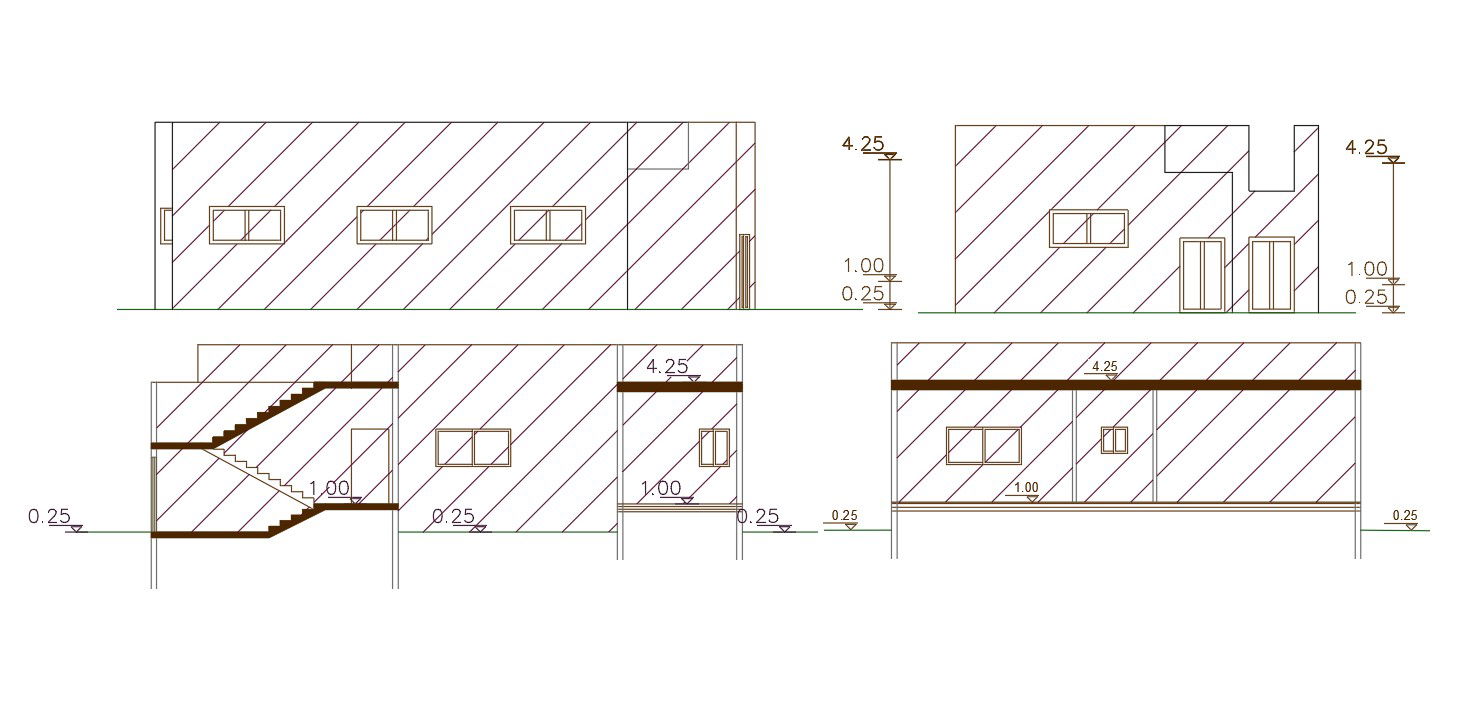2000 Square Feet House Design DWG File
Description
40 feet width and 50 feet length of architecture 2 BHK house building front and side view elevation design that shows single storey floor level with dimension detail. download 2000 sq ft house building design DWG file.
Uploaded by:

