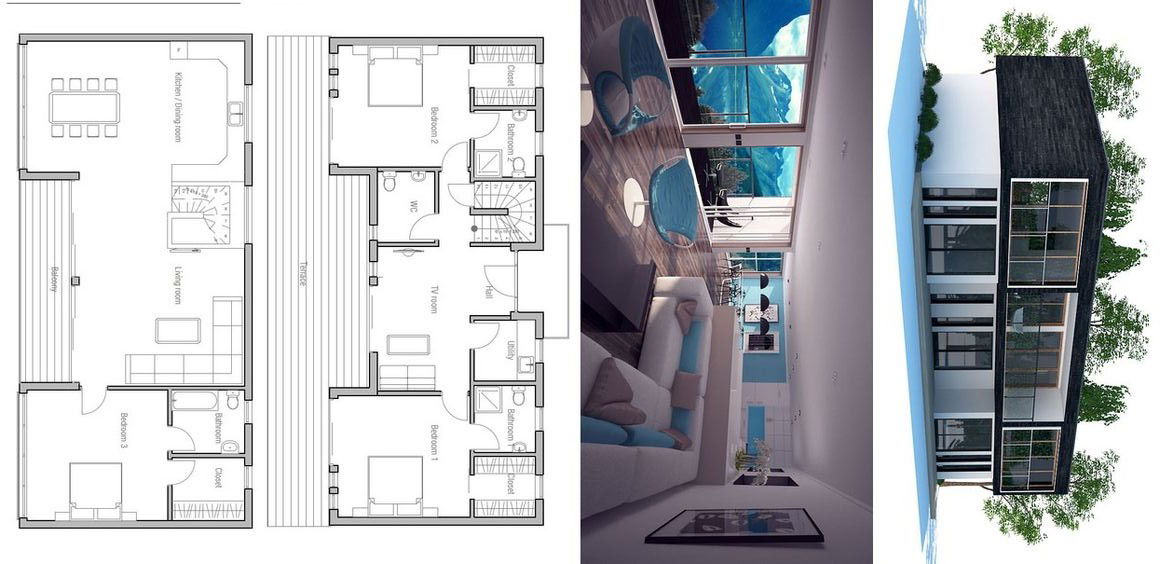Duplex House Detail Plan with Spacious Layout and Modern Design File
Description
This duplex house detail plan highlights a thoughtfully arranged layout with modern features, spacious rooms, and functional spaces. The design includes carefully planned bedrooms, living areas, and kitchen layouts, making it ideal for practical housing projects. With its modern architecture and detailed structure, this duplex house plan combines style with comfort, offering inspiration for residential planning and contemporary construction projects.
File Type:
DWG
File Size:
9 KB
Category::
Projects
Sub Category::
Architecture House Projects Drawings
type:
Gold

Uploaded by:
Fernando
Zapata
