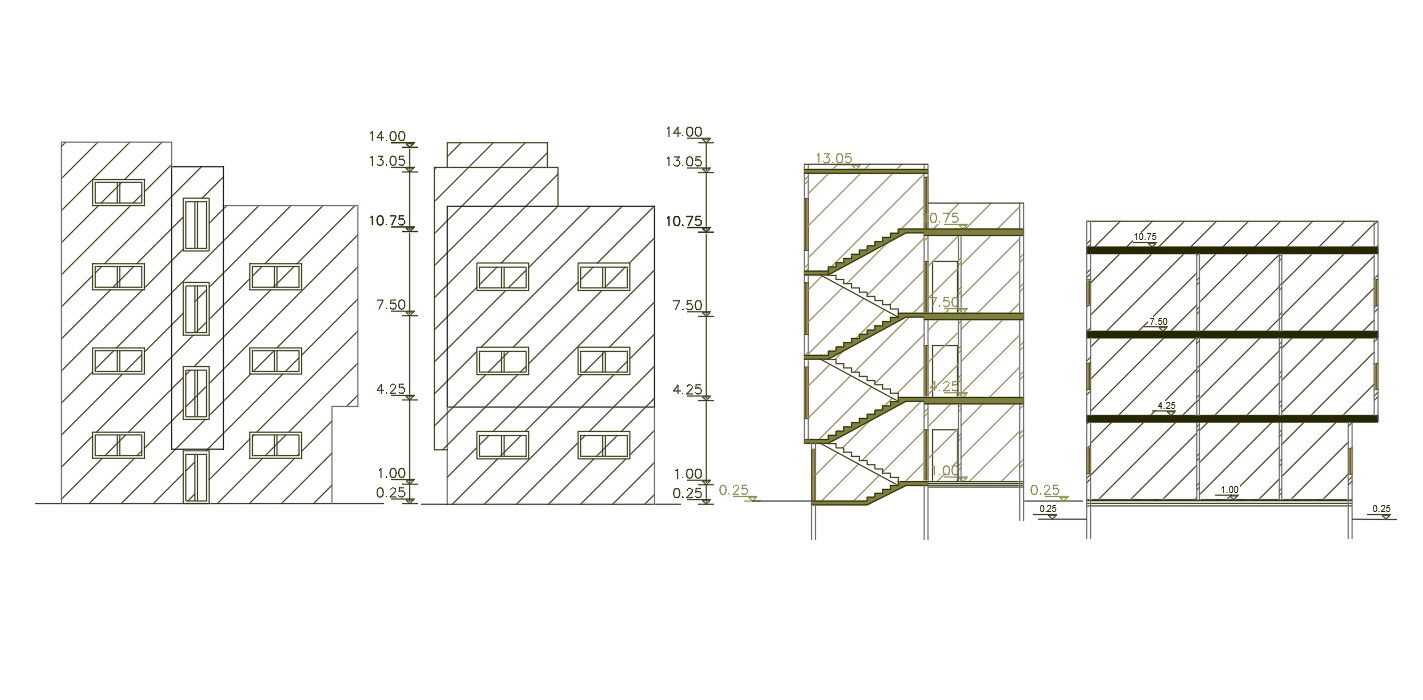1150 Sq Ft Apartment Building Sectional Elevation Design
Description
2d CAD drawing of architecture 3 BHK apartment house building sectional elevation design that shows a front and side view with 3 storey floor level detail. download apartment building design CAD file.
Uploaded by:
