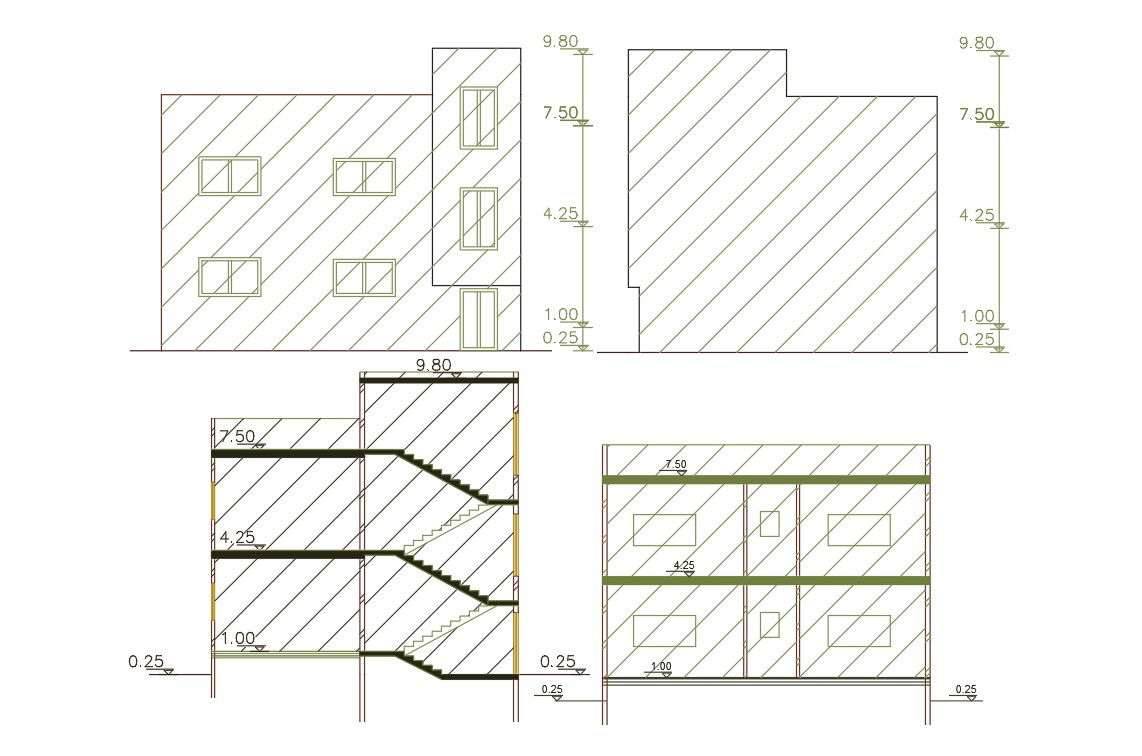107 Square Yards House Building Design DWG File
Description
30' X 32' House Plan building design front and side view sectional elevation design which shows 2 storey flor level, some AutoCAD hatching design and dimension detail. download 30 feet width and 32 feet length of house building design DWG file.
Uploaded by:

