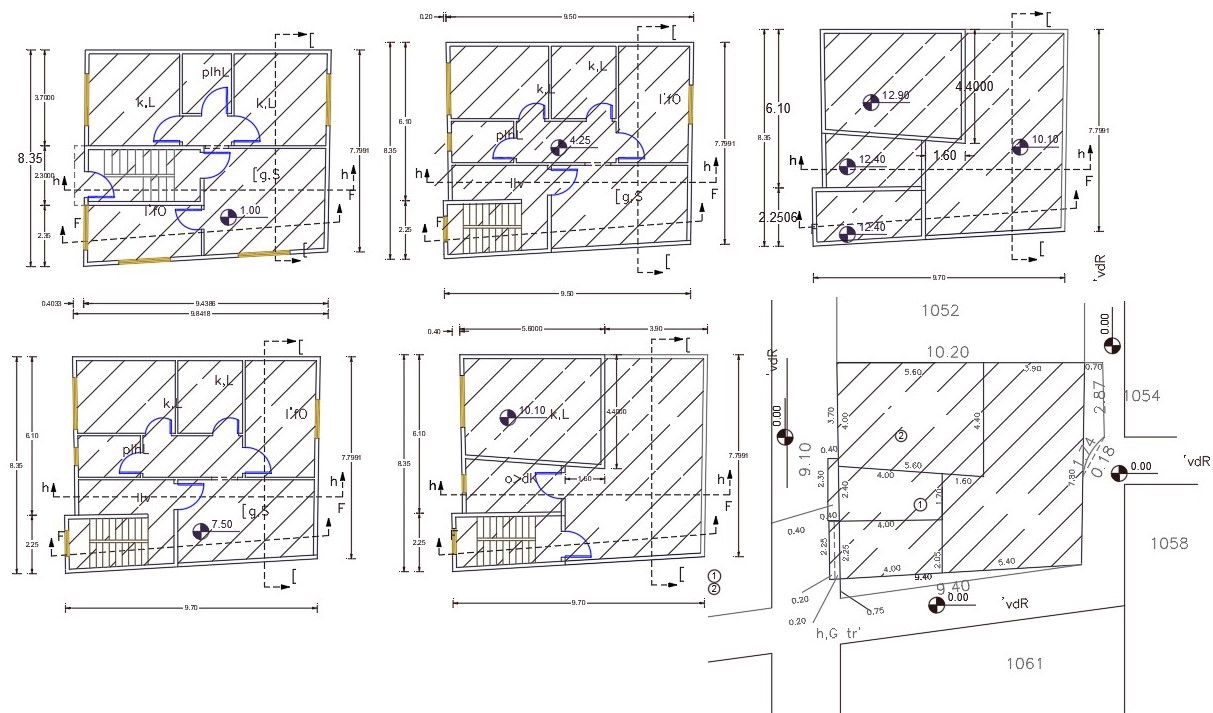26' X 30' Apartment Floor Plan Design DWG File
Description
2d CAD drawing of architecture apartment house floor plan includes 2 BHK on each floor with all dimension detail and master plan with land survey detail for 26 by 30 feet plot. download 4 storey apartment floor plan design DWG file.
Uploaded by:

