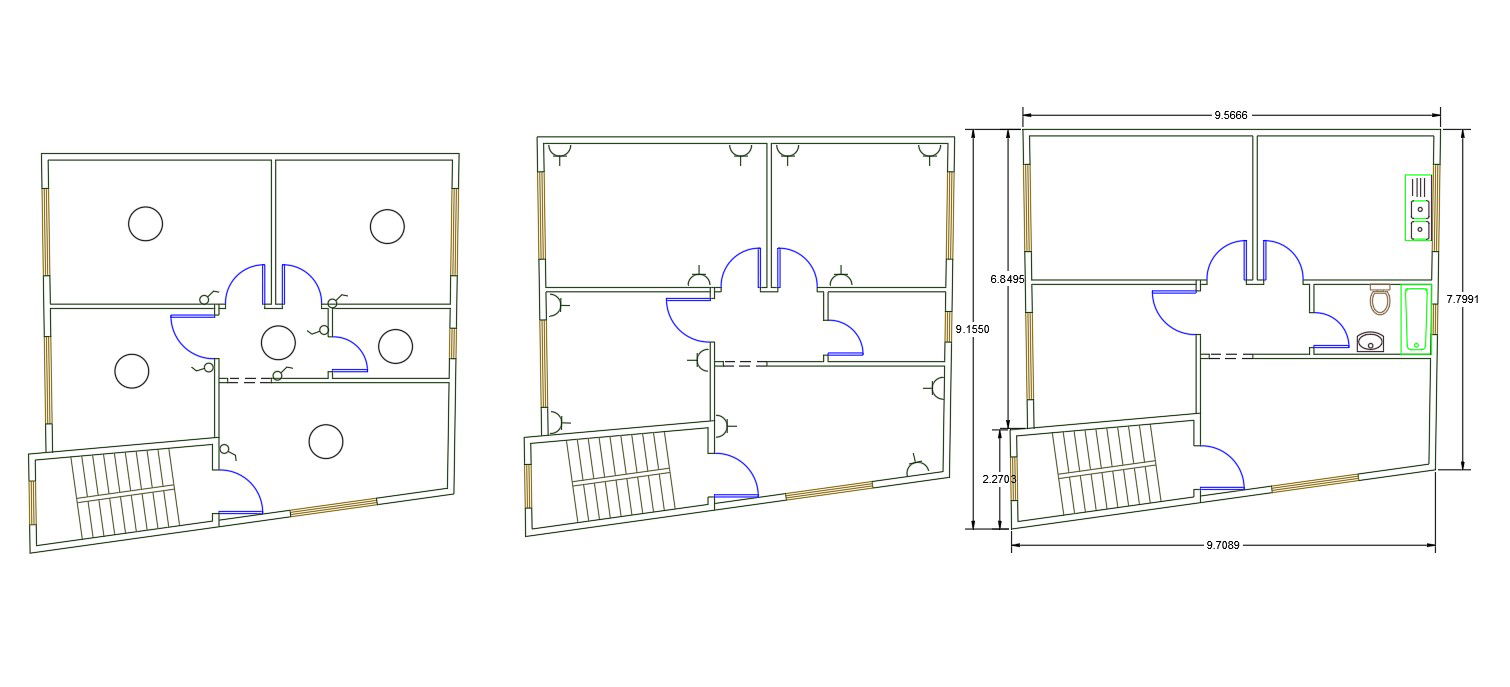30' X 30' Apartment Plan (100 Square Yards)
Description
House Plan for 30 Feet by 30 Feet plot size CAD drawing includes 2 BHK plan with the electrical layout and sanitary ware detail. download 100 Square Yards apartment house plan design DWG file.
Uploaded by:
