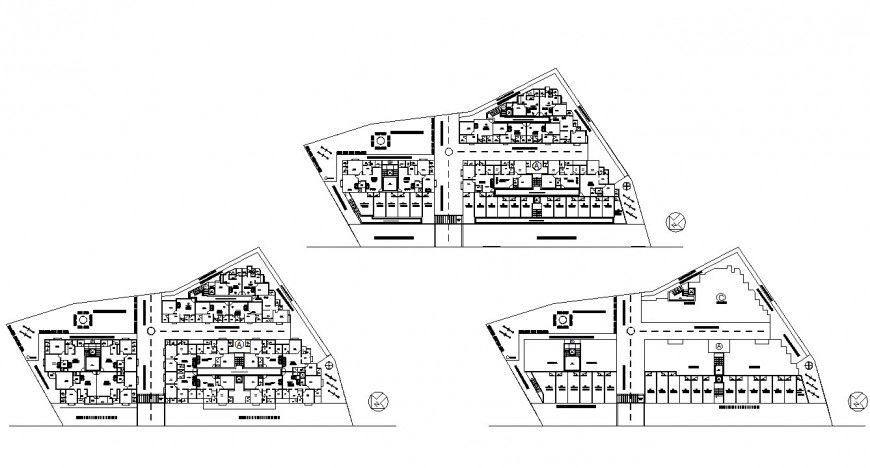Floor plan of apartment in auto cad software
Description
Floor plan of apartment in auto cad software its include detail of area distribution and door position and wall view, drawing room bedroom kitchen and washing area balcony and store area with other floor plan.
Uploaded by:
Eiz
Luna
