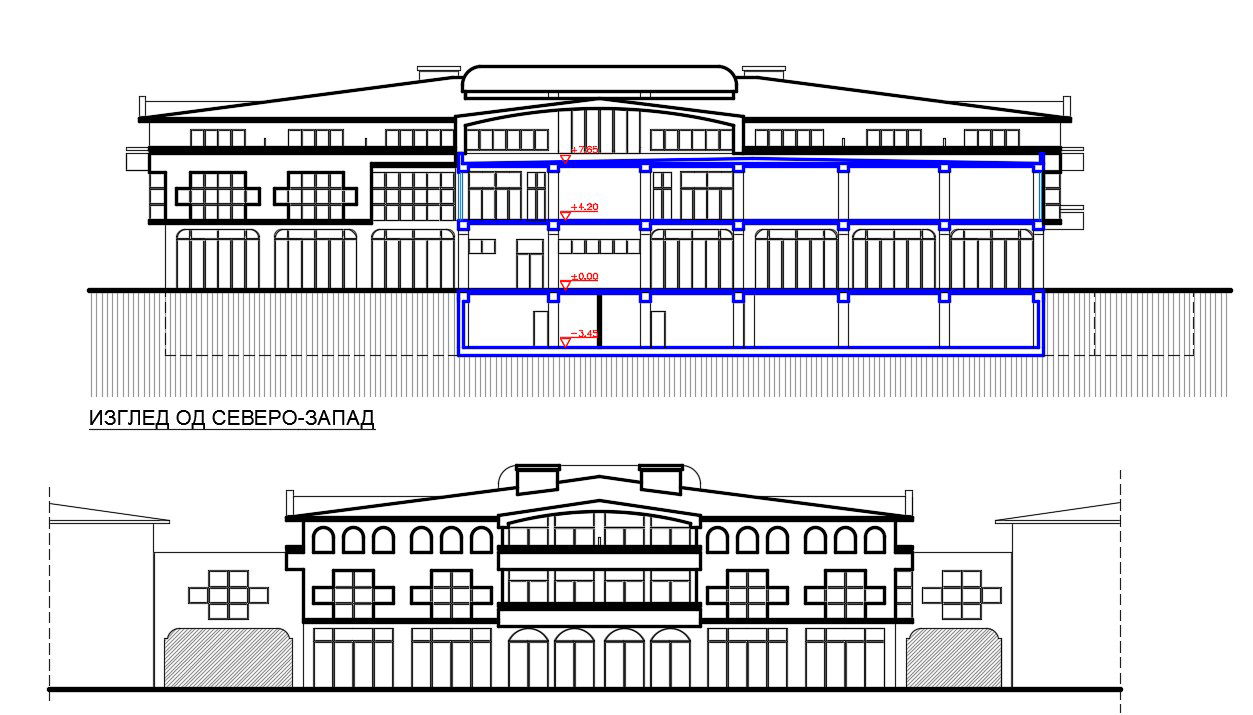Residential building
Description
Residential building project with all characteristic plans, elevations and sections. This residential building contains three floors and one underground garage floor. On the underground garage ramp and 69 parking lots are included as well as stairscases and elevators which are leading towards the above floors. On the ground floor there is grocery market with additional facilities and toilets. The escalators and stairs are also placed in the this floor which goes towards the sencond floor where boutiques are existing. On the last floor, there are apartments.
Uploaded by:
Amel
Adilović
