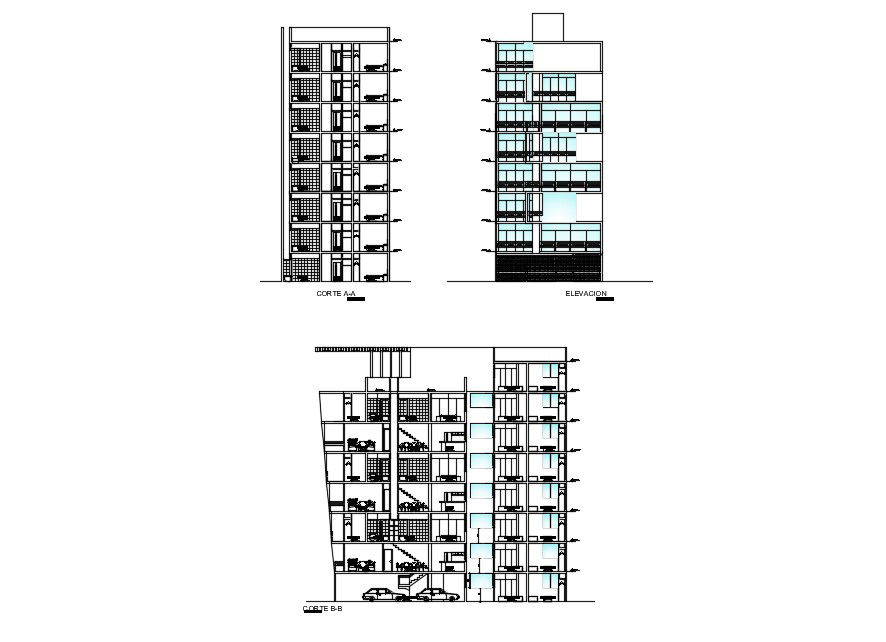Building Elevation Section In AutoCAD Drawings
Description
Building Elevation Section In AutoCAD Drawings which shows elevation with view of Floor, floor level, wall, door and window view and section view with floor, floor level, door, window and balcony view with necessary dimension.
Uploaded by:

