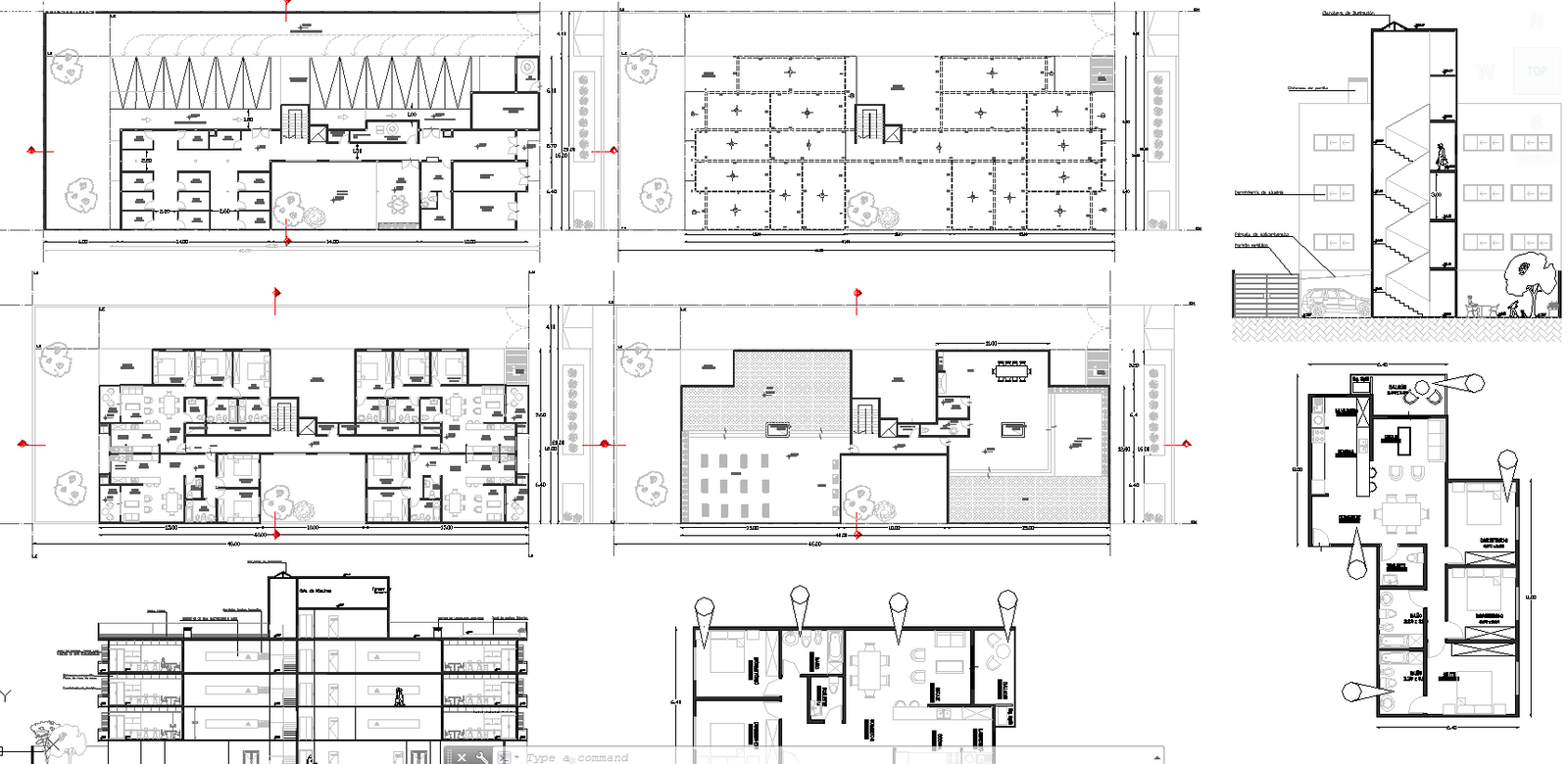2 and 3 bhk apartment architecture design in autocad dwg files
Description
2 and 3 bhk apartment architecture design in cad files. In this drawing available plan, elevations, sections, working plan, sections ,and constructions detail. Hear total building blocks area 292 SQ mtr and 2 bhk area 45 SQ mtr, 3 bhk area is 48 sq mtr. That modern apartment planning and design.
Uploaded by:
zalak
prajapati

