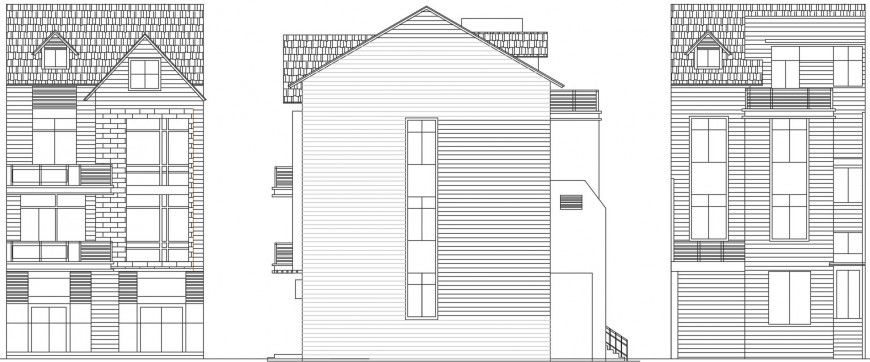Apartment block front elevation model detail
Description
Apartment block front elevation model detail. here there is 2d elevation of a building exterior wall detailing concept with brick and stone block detailing file details with all sides elevation details in auto cad format
Uploaded by:
Eiz
Luna

