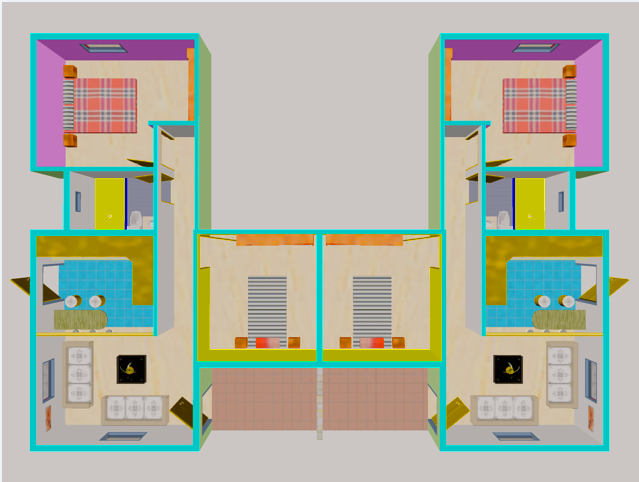Architectural layout plan of a house dwg file
Description
Architectural layout plan of a house dwg file, architectural plan dwg file,this project contains furniture details , tv unit, sofa, dining area, single beds, master bedroom, living room ,sofa etc
Uploaded by:
