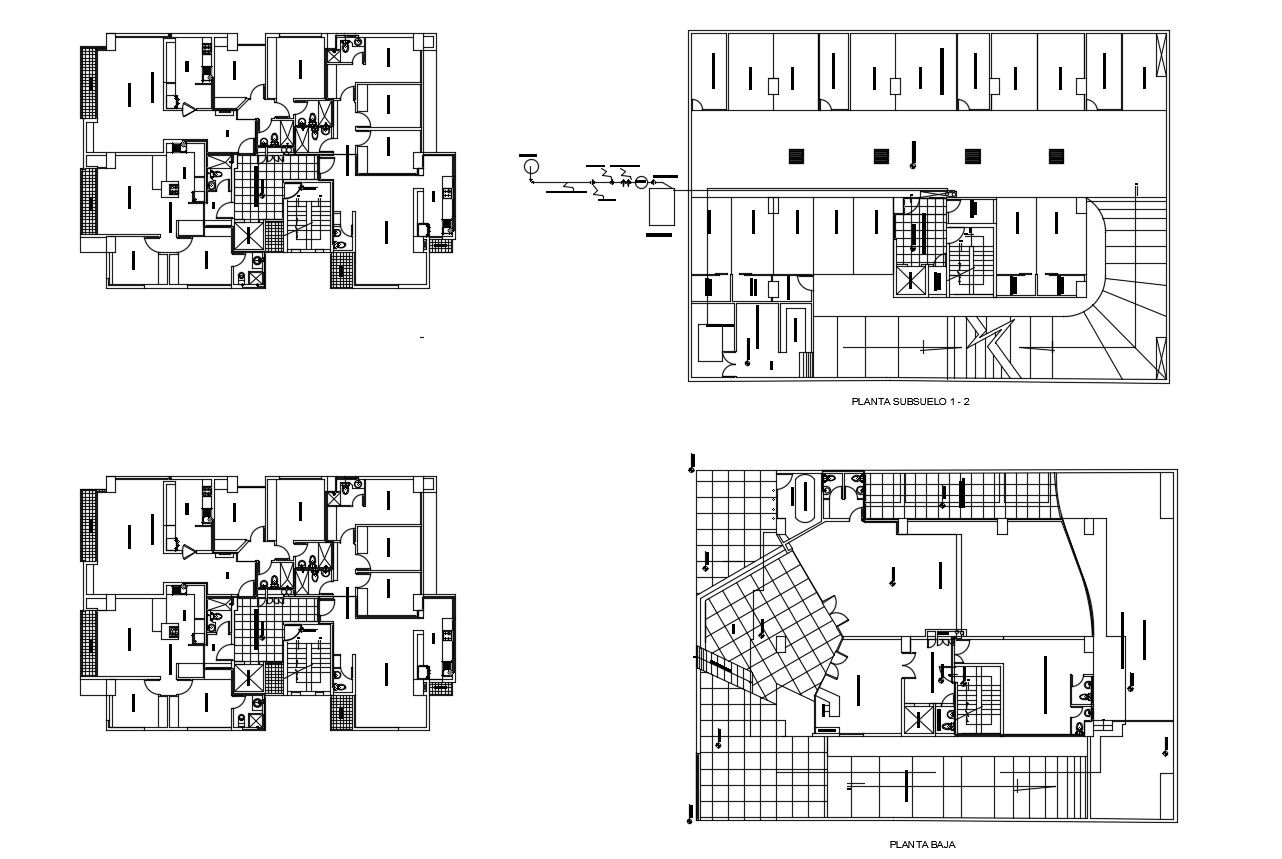Autocad drawing of residential apartment
Description
Autocad drawing of residential apartment it include basement plan, ground floor plan, first floor plan, second floor plan, it also include drawing room, kitchen, balcony, bedrooms, toilets, wash area etc
Uploaded by:
K.H.J
Jani
