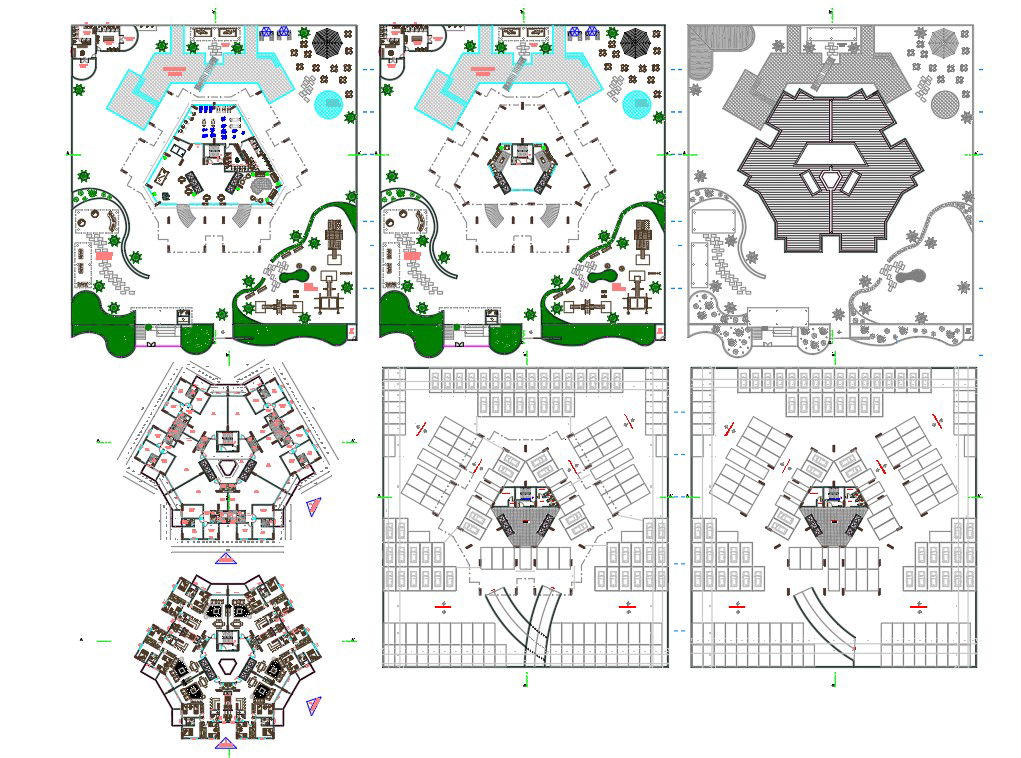3 Bedroom Flat Plan Drawing With Master Plan AUtoCAD File
Description
The is primary drawing used for marking out the plan on the the apartment flat master plan includes landscaping utilities, site work, build up area, and children playing garden design. the 3 BHK flat plan drawing which consist furniture design far making spacious house, gym, and game playing zone. download 3 BHK apartment plan design DWG file.
Uploaded by:

