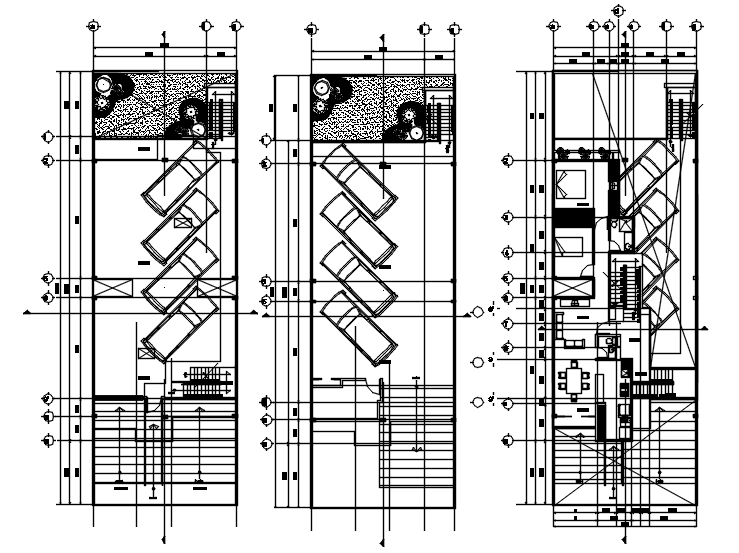Residential apartment in dwg file
Description
Residential apartment in dwg file it include ground floor layout, first-floor layout it also includes parking area,kitchen,dinning area,balcony,master bedroom,kids bedroom,drawing room,etc
Uploaded by:
K.H.J
Jani
