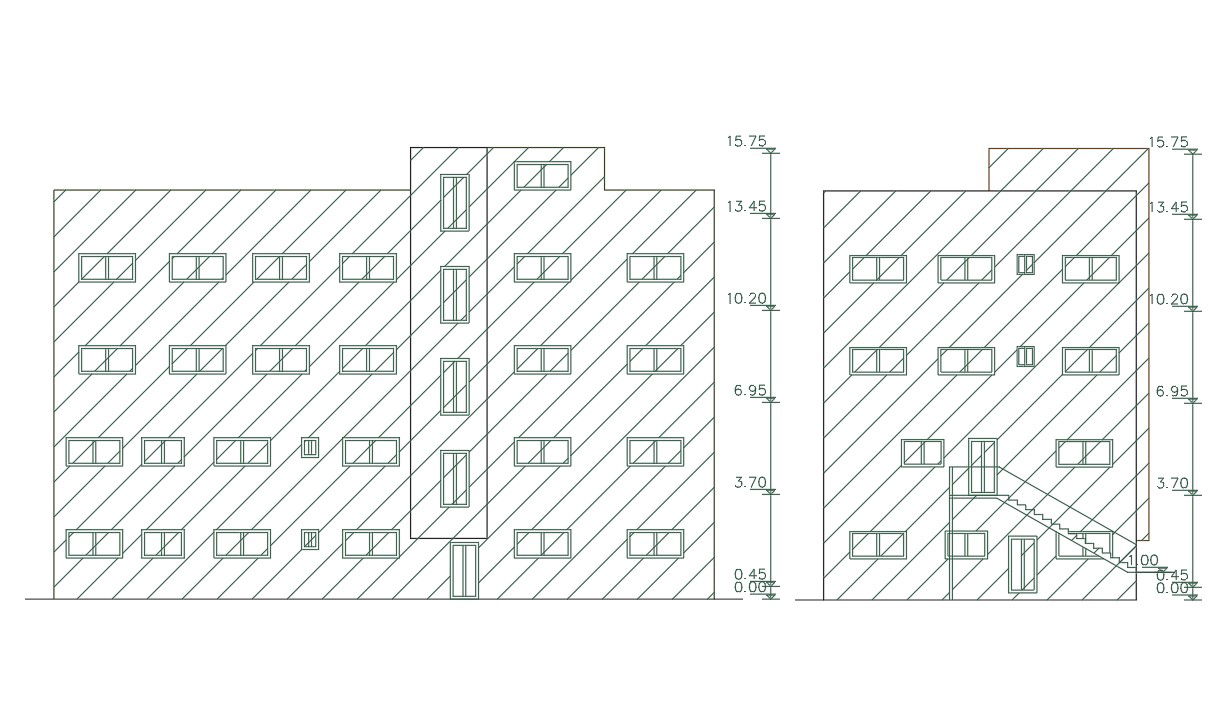4 Storey Apartment Elevation Design DWG File
Description
2D CAD drawing of apartment building front and side view elevation design that shows 4 storey floor level, door and window marking detail with dimension detail. download apartment building elevation design DWG file.
Uploaded by:

