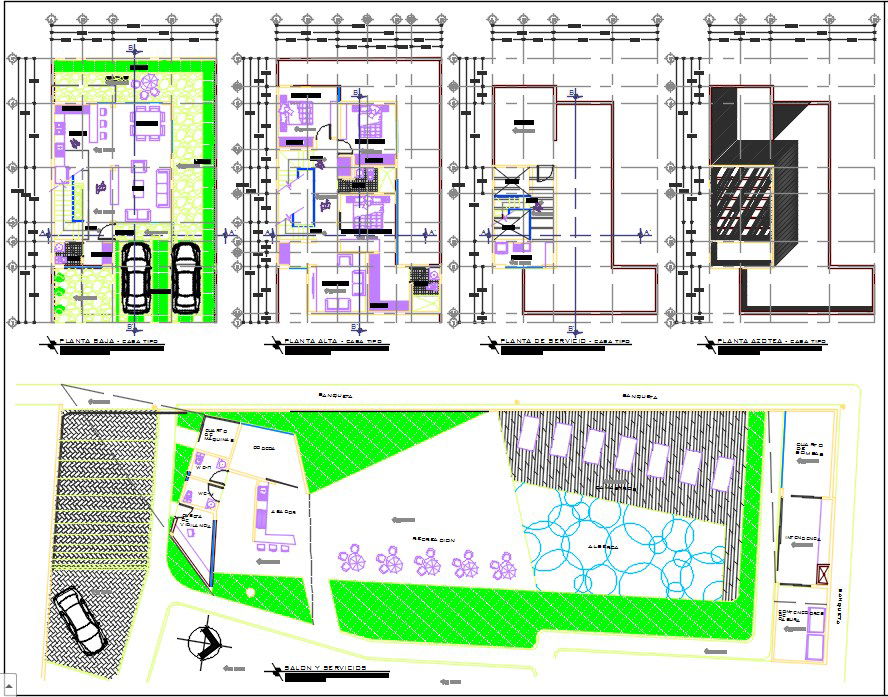Condominium horizontal plan dwg.
Description
Here the autocad file of Condominium horizontal plan .landscap area,parking view,ground floor plan detail,first floor plan detail,service floor and roof floor plan detailes are includig in this cad file.
Uploaded by:
zalak
prajapati
