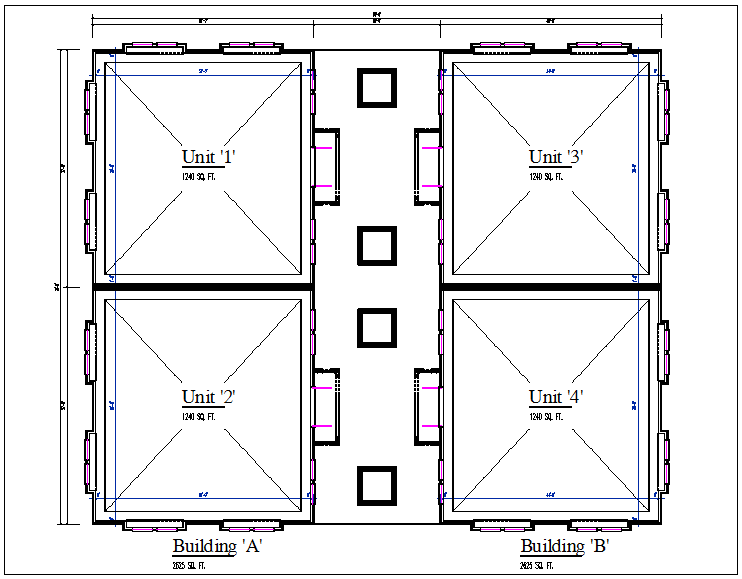Building plan layout detail and Construction carpet area detail dwg file
Description
Building plan layout detail and Construction carpet area detail dwg file, Building plan layout detail and Construction carpet area detail of unit 1,2,3 & 4 building
Uploaded by:

