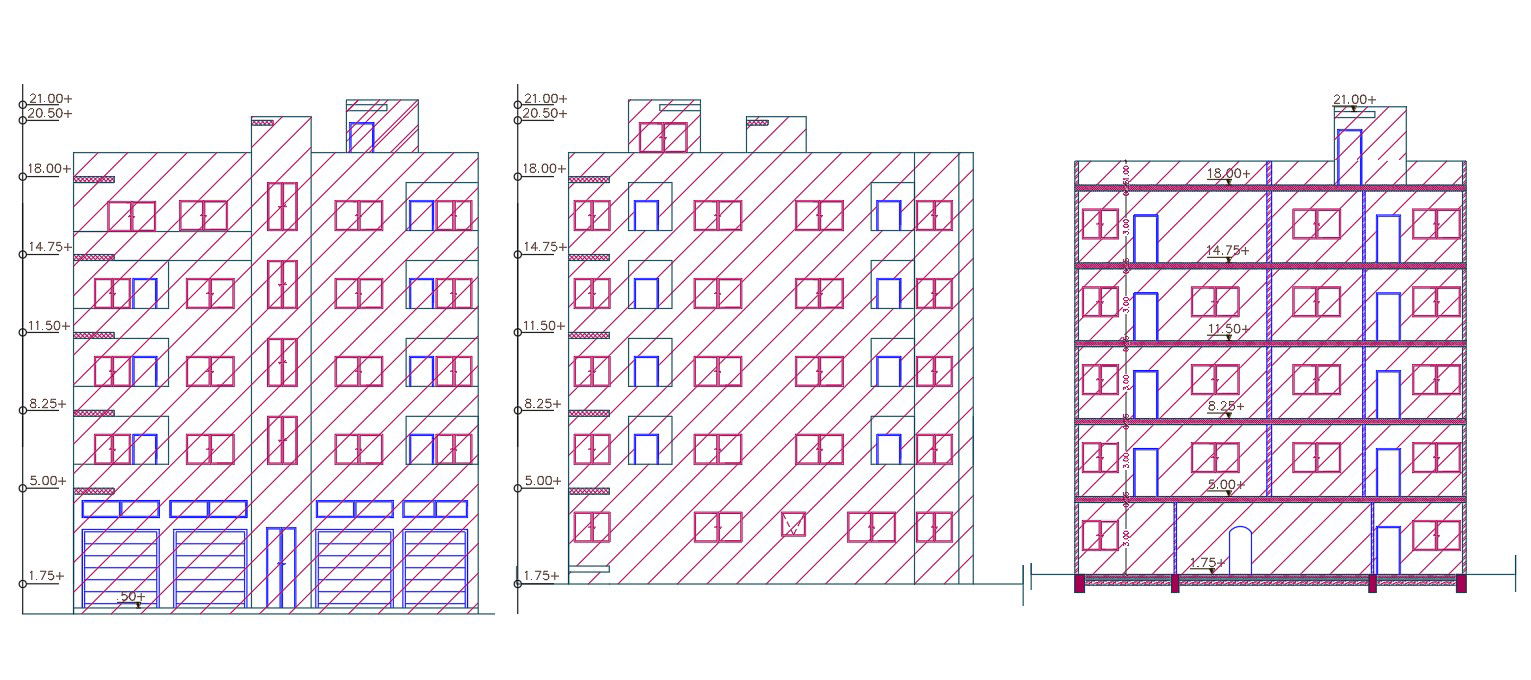2850 Square Feet Apartment Building Design DWG File
Description
2d CAD drawing of architecture apartment building elevation design and section drawing that shows 4 storey floor level detail, door and window annotation. also has retail retail shop on ground floor plan design. download apartment building design DWG file.
Uploaded by:

